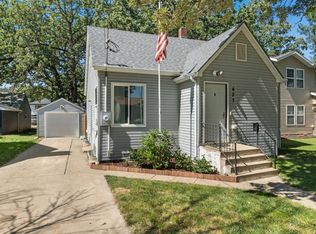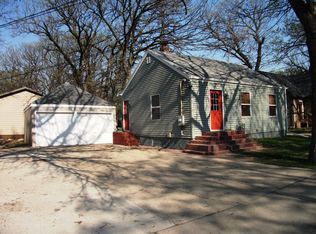Sold on 04/04/24
Price Unknown
417 7th St NW, Minot, ND 58703
4beds
2baths
1,670sqft
Single Family Residence
Built in 1947
6,969.6 Square Feet Lot
$229,500 Zestimate®
$--/sqft
$1,859 Estimated rent
Home value
$229,500
$211,000 - $246,000
$1,859/mo
Zestimate® history
Loading...
Owner options
Explore your selling options
What's special
Step into your dream home with this captivating 4-bedroom, 2-bathroom starter home, nestled in the heart of a friendly neighborhood. Spanning 1,670 sq ft, this residence is the epitome of comfort and practicality, making it an ideal choice for first-time homebuyers or those seeking a blend of cozy living and modern conveniences. The property features a beautifully designed main floor, highlighted by a bright and welcoming living room that seamlessly transitions into a modern kitchen, equipped with the latest appliances, perfect for culinary explorations and entertaining guests. The spacious bedrooms offer a private retreat for relaxation, complemented by a cozy basement that provides extra living and ample storage space. Outside, the expansive yard awaits your personal touch, ideal for outdoor activities, gardening enthusiasts, or simply enjoying the serene surroundings. Additionally, the detached 2-stall garage offers convenient parking and additional storage solutions. Situated in a community-focused neighborhood, this home is a haven for creating lasting memories. Embrace the opportunity to own the perfect starter home where functionality meets warmth, offering a living experience designed for making the most out of every moment. Don't let this chance slip away—explore the potential of this charming property and start your journey in a home that promises a future filled with joy and comfort.
Zillow last checked: 8 hours ago
Listing updated: April 08, 2024 at 08:23am
Listed by:
Ryan Turnage 701-720-8158,
Realty ONE Group Magnum
Source: Minot MLS,MLS#: 240358
Facts & features
Interior
Bedrooms & bathrooms
- Bedrooms: 4
- Bathrooms: 2
- Main level bathrooms: 1
- Main level bedrooms: 2
Primary bedroom
- Level: Main
Bedroom 1
- Level: Main
Bedroom 2
- Level: Basement
Bedroom 3
- Description: Non-egress
- Level: Basement
Dining room
- Level: Main
Family room
- Level: Basement
Kitchen
- Level: Main
Living room
- Level: Main
Heating
- Forced Air, Natural Gas
Cooling
- Central Air
Appliances
- Included: Microwave, Dishwasher, Range/Oven
- Laundry: In Basement
Features
- Flooring: Carpet, Linoleum
- Basement: Finished,Full
- Has fireplace: No
Interior area
- Total structure area: 1,670
- Total interior livable area: 1,670 sqft
- Finished area above ground: 835
Property
Parking
- Total spaces: 2
- Parking features: Detached, Garage: Opener, Driveway: Gravel
- Garage spaces: 2
- Has uncovered spaces: Yes
Features
- Levels: One
- Stories: 1
- Patio & porch: Deck
- Fencing: Fenced
Lot
- Size: 6,969 sqft
Details
- Parcel number: MI14.108.030.0110
- Zoning: R1
Construction
Type & style
- Home type: SingleFamily
- Property subtype: Single Family Residence
Materials
- Foundation: Concrete Perimeter
- Roof: Asphalt
Condition
- New construction: No
- Year built: 1947
Utilities & green energy
- Sewer: City
- Water: City
Community & neighborhood
Location
- Region: Minot
Price history
| Date | Event | Price |
|---|---|---|
| 4/4/2024 | Sold | -- |
Source: | ||
| 4/4/2024 | Pending sale | $225,000$135/sqft |
Source: | ||
| 3/15/2024 | Contingent | $225,000$135/sqft |
Source: | ||
| 3/15/2024 | Listed for sale | $225,000$135/sqft |
Source: | ||
| 3/9/2024 | Contingent | $225,000$135/sqft |
Source: | ||
Public tax history
| Year | Property taxes | Tax assessment |
|---|---|---|
| 2024 | $2,586 -1.5% | $177,000 +5.4% |
| 2023 | $2,624 | $168,000 +10.5% |
| 2022 | -- | $152,000 +10.1% |
Find assessor info on the county website
Neighborhood: 58703
Nearby schools
GreatSchools rating
- 7/10Longfellow Elementary SchoolGrades: PK-5Distance: 0.6 mi
- 5/10Jim Hill Middle SchoolGrades: 6-8Distance: 1 mi
- NASouris River Campus Alternative High SchoolGrades: 9-12Distance: 0.7 mi
Schools provided by the listing agent
- District: Perkett
Source: Minot MLS. This data may not be complete. We recommend contacting the local school district to confirm school assignments for this home.

