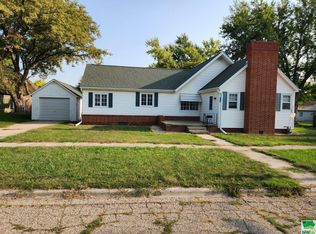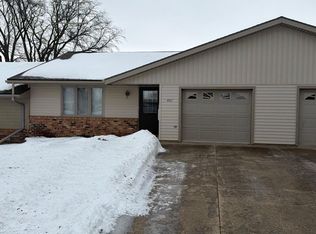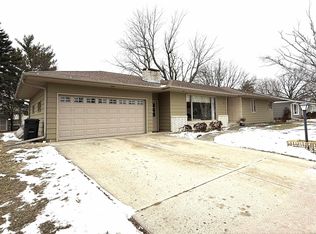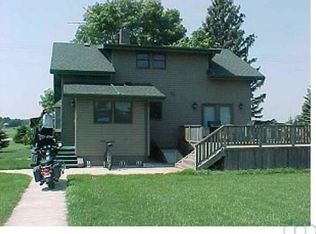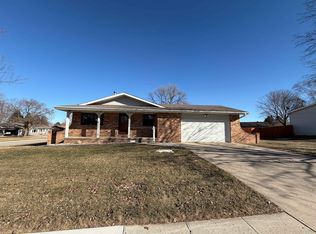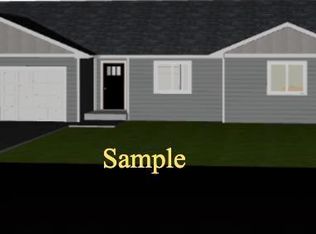A one of a kind gem right here in Sheldon, Iowa! This beautiful brick “Bob built” home is nestled in on a stunning corner lot in the middle of town. The thought and preparation to build this masterpiece will amaze you! This home includes imports from various countries such as Europe and the Netherlands including tile, decor, window treatments plus so much more. Repurposed items like sidewalk brick were collected from homes, businesses, and churches from Sheldon and the surrounding areas and were thoughtfully used throughout. Many striking features such as light fixtures, woodwork, interior doors and trim, and the stained glass windows from different churches in town are this home's prized jewels. The focused feature list is extensive and includes but not limited to the hot-tub room, vaulted ceiling, the balcony inside and out, wood burning fireplaces, a mixture of casement and double hung windows with blinds between the glass, a vast full finished basement that is wide open, three magnificent, engineered, exposed beams that support the upper structure, a lawn sprinkler system, outdoor brick paver patio, attached garage, three bedrooms and five bathrooms! This home is all electric and has ground source GEO thermal HVAC. There are so many other intricate details that are truly a must see to appreciate. You will not want to miss the awesome detached garage/storage/shop/man-cave/she-shed/motor home garage that includes a finished upper level, you won’t believe your eyes! UTILITIES INFO - AVERAGE MONTHLY TOTAL: $285.06 - Gas/Electric: MidAmerican Energy; Garbage/Recycling: City of Sheldon; Water/Sewer: City of Sheldon
Pending
$410,000
417 6th Ave, Sheldon, IA 51201
3beds
5baths
3,177sqft
Est.:
Single Family Residence, Residential
Built in 1994
0.36 Acres Lot
$-- Zestimate®
$129/sqft
$-- HOA
What's special
Full finished basementStained glass windowsHot-tub roomCorner lotLight fixturesAttached garageBlinds between the glass
- 1069 days |
- 265 |
- 7 |
Zillow last checked: 8 hours ago
Listing updated: February 03, 2026 at 07:32am
Listed by:
Corey Elgersma 712-348-1770,
ISB Services Inc
Source: Northwest Iowa Regional BOR,MLS#: 815247
Facts & features
Interior
Bedrooms & bathrooms
- Bedrooms: 3
- Bathrooms: 5
- Main level bathrooms: 1
- Main level bedrooms: 1
Rooms
- Room types: Kitchen, Dining, Living, Laundry, Master, Other, Bedroom, Full Bath, Den, 3/4 Bath
Heating
- Has Heating (Unspecified Type)
Cooling
- Central Air
Appliances
- Included: Water Softener: Included
- Laundry: Main Level
Features
- Brick Accent, Master Bath, Kitchen Island
- Flooring: Hardwood
- Windows: Skylight(s)
- Basement: Finished
Interior area
- Total structure area: 3,177
- Total interior livable area: 3,177 sqft
- Finished area above ground: 1,912
- Finished area below ground: 1,265
Property
Parking
- Total spaces: 2
- Parking features: Attached, Detached, Concrete
- Attached garage spaces: 2
Features
- Levels: One and One Half
- Stories: 1.5
- Spa features: Hot Tub
Lot
- Size: 0.36 Acres
- Features: Landscaped, Wooded
Details
- Parcel number: 0034400000
- Zoning: R
- Zoning description: R
Construction
Type & style
- Home type: SingleFamily
- Property subtype: Single Family Residence, Residential
Materials
- Brick
- Roof: Wood
Condition
- New construction: No
- Year built: 1994
Utilities & green energy
- Sewer: Public Sewer
- Water: City
Community & HOA
Community
- Security: Smoke Detector(s)
Location
- Region: Sheldon
Financial & listing details
- Price per square foot: $129/sqft
- Tax assessed value: $524,470
- Annual tax amount: $7,100
- Price range: $410K - $410K
- Date on market: 3/15/2023
Estimated market value
Not available
Estimated sales range
Not available
$2,393/mo
Price history
Price history
| Date | Event | Price |
|---|---|---|
| 2/3/2026 | Pending sale | $410,000$129/sqft |
Source: | ||
| 5/12/2025 | Listed for sale | $410,000$129/sqft |
Source: | ||
| 3/4/2025 | Pending sale | $410,000$129/sqft |
Source: | ||
| 4/29/2024 | Price change | $410,000-17.8%$129/sqft |
Source: | ||
| 6/8/2023 | Price change | $499,000-20.2%$157/sqft |
Source: | ||
Public tax history
Public tax history
| Year | Property taxes | Tax assessment |
|---|---|---|
| 2024 | $8,292 +11.9% | $243,054 -53.7% |
| 2023 | $7,408 +0.5% | $524,470 +23% |
| 2022 | $7,372 +3.8% | $426,420 |
Find assessor info on the county website
BuyAbility℠ payment
Est. payment
$2,317/mo
Principal & interest
$1979
Property taxes
$338
Climate risks
Neighborhood: 51201
Nearby schools
GreatSchools rating
- 9/10East Elementary SchoolGrades: PK-4Distance: 0.5 mi
- 7/10Sheldon Middle SchoolGrades: 5-8Distance: 1 mi
- 5/10Sheldon High SchoolGrades: 9-12Distance: 0.7 mi
Schools provided by the listing agent
- Elementary: Sheldon
- Middle: Sheldon
- High: Sheldon
Source: Northwest Iowa Regional BOR. This data may not be complete. We recommend contacting the local school district to confirm school assignments for this home.
- Loading
