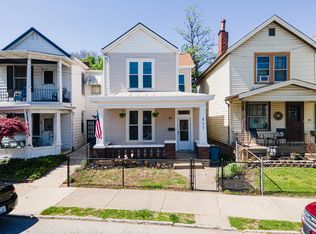Sold for $337,000 on 04/27/25
$337,000
417 5th Ave, Dayton, KY 41074
3beds
1,798sqft
Single Family Residence, Residential
Built in 1900
2,613.6 Square Feet Lot
$340,500 Zestimate®
$187/sqft
$2,171 Estimated rent
Home value
$340,500
$289,000 - $402,000
$2,171/mo
Zestimate® history
Loading...
Owner options
Explore your selling options
What's special
Spacious Urban Living by the Water - ENDLESS SPACE INSIDE & OUT with a 2-car GARAGE! This home has been completely transformed from the studs up, offering an open, modern layout designed for comfortable living. The expansive first-floor primary suite features a large walk-in closet or an ideal bonus room for a family flex space. The flowing layout includes a spacious living room and dining room, which connect to the eat-in kitchen with a generous island that's perfect for gathering. The kitchen boasts high-quality wood cabinetry, providing ample storage and plenty of countertop space. Huge pantry/laundry room. Large windows throughout fill the space with natural light, creating a bright, airy atmosphere. Upstairs, you'll find three spacious bedrooms full of charm, along with two beautifully renovated bathrooms. Enjoy walking to the charming local shops and restaurants or stroll across the bridge to downtown Cincinnati. Brand new HVAC & water heater. A perfect blend of space, style, and location awaits! (Black porch railing being added this week)
Zillow last checked: 8 hours ago
Listing updated: June 19, 2025 at 01:04pm
Listed by:
Missy Bricking 859-240-0727,
Keller Williams Realty Services
Bought with:
Holly Nally, 205307
Huff Realty - Florence
Source: NKMLS,MLS#: 631278
Facts & features
Interior
Bedrooms & bathrooms
- Bedrooms: 3
- Bathrooms: 4
- Full bathrooms: 3
- 1/2 bathrooms: 1
Primary bedroom
- Features: Bath Adjoins, Ceiling Fan(s), Recessed Lighting
- Level: First
- Area: 209
- Dimensions: 19 x 11
Bedroom 2
- Features: Carpet Flooring, Ceiling Fan(s)
- Level: Second
- Area: 182
- Dimensions: 14 x 13
Bedroom 3
- Features: Carpet Flooring, Ceiling Fan(s)
- Level: Second
- Area: 120
- Dimensions: 10 x 12
Bedroom 4
- Features: Carpet Flooring, Ceiling Fan(s)
- Level: Second
- Area: 182
- Dimensions: 14 x 13
Breakfast room
- Features: Luxury Vinyl Flooring
- Level: First
- Area: 72
- Dimensions: 6 x 12
Kitchen
- Features: Eat-in Kitchen, Pantry, Recessed Lighting, Luxury Vinyl Flooring
- Level: First
- Area: 88
- Dimensions: 8 x 11
Living room
- Features: Walk-Out Access, Ceiling Fan(s), Recessed Lighting, Luxury Vinyl Flooring
- Level: First
- Area: 182
- Dimensions: 14 x 13
Heating
- Has Heating (Unspecified Type)
Cooling
- Central Air
Appliances
- Included: Stainless Steel Appliance(s), Electric Range, Dishwasher, Disposal, Microwave, Refrigerator
- Laundry: Electric Dryer Hookup, Main Level
Features
- Kitchen Island, Walk-In Closet(s), Storage, Pantry, Granite Counters, Eat-in Kitchen, Double Vanity, Ceiling Fan(s), High Ceilings, Recessed Lighting, Master Downstairs
- Doors: Barn Door(s), Multi Panel Doors
- Windows: Vinyl Frames
- Number of fireplaces: 1
- Fireplace features: Decorative, Inoperable
Interior area
- Total structure area: 1,798
- Total interior livable area: 1,798 sqft
Property
Parking
- Total spaces: 2
- Parking features: Detached, Driveway, Garage, Garage Door Opener, Off Street
- Garage spaces: 2
- Has uncovered spaces: Yes
Features
- Levels: Two
- Stories: 2
- Patio & porch: Patio, Porch
- Fencing: Chain Link
Lot
- Size: 2,613 sqft
- Dimensions: 25 x 100
- Features: Level
Details
- Additional structures: Garage(s)
- Parcel number: 9999909530.00
- Zoning description: Residential
Construction
Type & style
- Home type: SingleFamily
- Architectural style: Traditional
- Property subtype: Single Family Residence, Residential
Materials
- Brick
- Foundation: Block
- Roof: Composition,Shingle
Condition
- Existing Structure
- New construction: No
- Year built: 1900
Utilities & green energy
- Sewer: Public Sewer
- Water: Public
- Utilities for property: Cable Available, Natural Gas Available
Community & neighborhood
Location
- Region: Dayton
Other
Other facts
- Road surface type: Paved
Price history
| Date | Event | Price |
|---|---|---|
| 4/27/2025 | Sold | $337,000-3.7%$187/sqft |
Source: | ||
| 4/15/2025 | Pending sale | $350,000$195/sqft |
Source: | ||
| 4/4/2025 | Listed for sale | $350,000+337.5%$195/sqft |
Source: | ||
| 8/17/2006 | Sold | $80,000+433.3%$44/sqft |
Source: Public Record | ||
| 6/7/2006 | Sold | $15,000$8/sqft |
Source: Public Record | ||
Public tax history
| Year | Property taxes | Tax assessment |
|---|---|---|
| 2022 | $1,224 +1.4% | $81,700 |
| 2021 | $1,208 -4.9% | $81,700 +2.1% |
| 2018 | $1,269 -5.2% | $80,000 |
Find assessor info on the county website
Neighborhood: 41074
Nearby schools
GreatSchools rating
- 3/10Lincoln Elementary SchoolGrades: PK-6Distance: 0.3 mi
- 4/10Dayton High SchoolGrades: 7-12Distance: 0.4 mi
Schools provided by the listing agent
- Elementary: Crossroads Elementary
- Middle: Campbell County Middle School
- High: Campbell County High
Source: NKMLS. This data may not be complete. We recommend contacting the local school district to confirm school assignments for this home.

Get pre-qualified for a loan
At Zillow Home Loans, we can pre-qualify you in as little as 5 minutes with no impact to your credit score.An equal housing lender. NMLS #10287.
