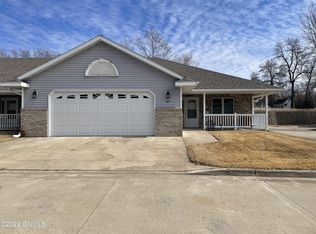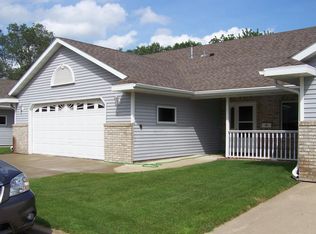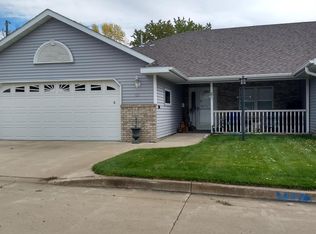Sold on 09/26/24
Price Unknown
417 3rd St SW, Jamestown, ND 58401
4beds
2,408sqft
Single Family Residence
Built in 1950
6,534 Square Feet Lot
$273,200 Zestimate®
$--/sqft
$1,849 Estimated rent
Home value
$273,200
Estimated sales range
Not available
$1,849/mo
Zestimate® history
Loading...
Owner options
Explore your selling options
What's special
Welcome to your new haven of tranquility and charm! This captivating four-bedroom, two-bathroom house is the epitome of comfort and style. Nestled in a serene neighborhood, this gem offers an oasis of calm close to essential amenities and verdant parks.
Step inside to discover beautiful hardwood floors and that flow throughout this lovingly maintained home. The open-plan living area, bathed in natural light, invites family gatherings and quiet evenings alike with a beautiful fire place. The kitchen, a blend of functionality and sleek design, is sure to inspire your culinary adventures.
The large primary bedroom, along with three additional cozy bedrooms, offers personal retreats for all family members. An additional non-conforming room provides flexible space for an office, craft room, or whatever your heart desires.
Outdoor enthusiasts will revel in the expansive outdoor space, perfect for entertaining. The meticulously maintained yard, surrounded by a maintenance-free fence, features a quaint three-season porch and a handy shed for extra storage.
Noteworthy upgrades include updated shingles, ensuring peace of mind for years to come, and a stunning brick exterior that elevates the home's curb appeal.
This home is more than just a place to live—it's a framework for building lasting memories. Don't miss out on this opportunity to embrace a lifestyle of comfort and convenience!
Zillow last checked: 8 hours ago
Listing updated: September 27, 2024 at 10:48am
Listed by:
Chastity Schafer 701-320-0894,
BluFrog Realty Inc
Bought with:
Lindsay Hoff, 9854
BluFrog Realty Inc
Source: Great North MLS,MLS#: 4014986
Facts & features
Interior
Bedrooms & bathrooms
- Bedrooms: 4
- Bathrooms: 2
- Full bathrooms: 2
Bedroom 1
- Level: Main
Bedroom 2
- Level: Main
Bedroom 3
- Level: Upper
Bedroom 4
- Level: Upper
Bathroom 1
- Level: Main
Bathroom 2
- Level: Upper
Dining room
- Level: Main
Family room
- Level: Lower
Kitchen
- Level: Main
Laundry
- Level: Lower
Living room
- Level: Main
Office
- Level: Lower
Storage
- Level: Lower
Heating
- Forced Air, Natural Gas
Cooling
- Central Air
Appliances
- Included: Dishwasher, Dryer, Range, Refrigerator, Washer
Features
- Cedar Closet(s)
- Flooring: Hardwood
- Basement: Partially Finished
- Number of fireplaces: 2
Interior area
- Total structure area: 2,408
- Total interior livable area: 2,408 sqft
- Finished area above ground: 1,806
- Finished area below ground: 602
Property
Parking
- Total spaces: 1
- Parking features: Garage
- Garage spaces: 1
Features
- Levels: One and One Half
- Stories: 1
- Patio & porch: Enclosed, Porch
- Exterior features: Private Yard
- Fencing: Vinyl,Back Yard
Lot
- Size: 6,534 sqft
- Dimensions: 60 x 112
- Features: Lot - Owned, Private
Details
- Additional structures: Shed(s)
- Parcel number: 743461480
Construction
Type & style
- Home type: SingleFamily
- Architectural style: Ranch
- Property subtype: Single Family Residence
Materials
- Brick, Stucco
- Roof: Shingle,Composition
Condition
- New construction: No
- Year built: 1950
Utilities & green energy
- Sewer: Public Sewer
- Water: Public
Community & neighborhood
Location
- Region: Jamestown
- Subdivision: Klaus & Hagers Park Addition
Price history
| Date | Event | Price |
|---|---|---|
| 9/26/2024 | Sold | -- |
Source: Great North MLS #4014986 | ||
| 8/20/2024 | Pending sale | $255,000$106/sqft |
Source: Great North MLS #4014986 | ||
| 8/17/2024 | Listed for sale | $255,000$106/sqft |
Source: Great North MLS #4014986 | ||
| 8/4/2024 | Pending sale | $255,000$106/sqft |
Source: Great North MLS #4014986 | ||
| 7/31/2024 | Listed for sale | $255,000+50.9%$106/sqft |
Source: Great North MLS #4014986 | ||
Public tax history
| Year | Property taxes | Tax assessment |
|---|---|---|
| 2024 | $2,858 +8.2% | $87,600 +4% |
| 2023 | $2,641 +9.8% | $84,240 +8% |
| 2022 | $2,404 +5.8% | $78,000 +5.8% |
Find assessor info on the county website
Neighborhood: 58401
Nearby schools
GreatSchools rating
- 4/10Lincoln Elementary SchoolGrades: K-5Distance: 0.7 mi
- 5/10Jamestown Middle SchoolGrades: 6-8Distance: 0.4 mi
- 2/10Jamestown High SchoolGrades: 9-12Distance: 1.6 mi
Schools provided by the listing agent
- High: Jamestown High
Source: Great North MLS. This data may not be complete. We recommend contacting the local school district to confirm school assignments for this home.


