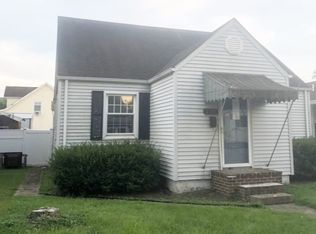Sold for $105,000 on 07/10/25
$105,000
417 27th St W, Huntington, WV 25704
3beds
998sqft
Single Family Residence
Built in 1950
4,356 Square Feet Lot
$104,900 Zestimate®
$105/sqft
$971 Estimated rent
Home value
$104,900
Estimated sales range
Not available
$971/mo
Zestimate® history
Loading...
Owner options
Explore your selling options
What's special
Great single family home or investment property. Home has 2 bedrooms, 1 bathroom on the first floor and a 1 bedroom, 1 bath apartment on the second floor with a separate outside entrance. Endless potential as a rental duplex, private home or a combination of both. Property also includes a very large detached garage and a good sized, flat yard. New roof in 2025, newer appliances, a tankless hot water system with new piping. Tucked away on side street, this home has lots to offer!
Zillow last checked: 8 hours ago
Listing updated: July 10, 2025 at 11:54am
Listed by:
Whitney Hood Gesner 304-633-5187,
Hood Realty Company,
Cynthia Legg 304-633-8594,
Hood Realty Company
Bought with:
Laura Priddy-Crabtree
Better Homes & Gardens Real Estate Central
Source: HUNTMLS,MLS#: 180985
Facts & features
Interior
Bedrooms & bathrooms
- Bedrooms: 3
- Bathrooms: 2
- Full bathrooms: 2
Bedroom
- Features: Ceiling Fan(s), Wood Floor
- Level: First
Bedroom 1
- Features: Ceiling Fan(s), Wood Floor
- Level: First
Bedroom 2
- Level: Second
Bathroom 1
- Features: Laminate Floor
- Level: First
Bathroom 2
- Features: Vinyl Floor
- Level: Second
Dining room
- Features: Ceiling Fan(s), Vinyl Floor
- Level: First
Kitchen
- Features: Vinyl Floor
- Level: First
Living room
- Features: Ceiling Fan(s), Wood Floor
- Level: First
Heating
- Natural Gas, Wall Furnace
Cooling
- Window Unit(s)
Appliances
- Included: Range/Oven, Refrigerator
Features
- Flooring: Concrete, Vinyl, Carpet
- Windows: Insulated Windows
- Basement: None
- Fireplace features: None
Interior area
- Total structure area: 998
- Total interior livable area: 998 sqft
Property
Parking
- Total spaces: 3
- Parking features: 1 Car, Detached, 2 Cars, Off Street, Parking Pad, On Street
- Garage spaces: 1
- Has uncovered spaces: Yes
Features
- Levels: One and One Half
- Stories: 1
- Patio & porch: Porch, Patio
- Fencing: Privacy,Wood
Lot
- Size: 4,356 sqft
- Dimensions: 40 x 110
- Topography: Level
Details
- Parcel number: 7
Construction
Type & style
- Home type: SingleFamily
- Property subtype: Single Family Residence
Materials
- Vinyl
- Roof: Shingle
Condition
- Year built: 1950
Utilities & green energy
- Sewer: Public Sewer
- Water: Public Water
Community & neighborhood
Location
- Region: Huntington
Other
Other facts
- Listing terms: Cash,Conventional,FHA,VA Loan
Price history
| Date | Event | Price |
|---|---|---|
| 7/10/2025 | Sold | $105,000-8.7%$105/sqft |
Source: | ||
| 5/25/2025 | Pending sale | $115,000$115/sqft |
Source: | ||
| 4/28/2025 | Price change | $115,000-8%$115/sqft |
Source: | ||
| 4/18/2025 | Listed for sale | $125,000$125/sqft |
Source: | ||
Public tax history
| Year | Property taxes | Tax assessment |
|---|---|---|
| 2024 | $827 +1.2% | $24,480 +1.5% |
| 2023 | $817 -2.5% | $24,120 -2% |
| 2022 | $838 +106.1% | $24,600 +3.5% |
Find assessor info on the county website
Neighborhood: 25704
Nearby schools
GreatSchools rating
- 5/10Central City Elementary SchoolGrades: PK-5Distance: 0.5 mi
- 6/10Huntington Middle SchoolGrades: 6-8Distance: 2.5 mi
- 2/10Huntington High SchoolGrades: 9-12Distance: 5.5 mi
Schools provided by the listing agent
- Elementary: Central City
- Middle: Huntington
- High: Huntington
Source: HUNTMLS. This data may not be complete. We recommend contacting the local school district to confirm school assignments for this home.

Get pre-qualified for a loan
At Zillow Home Loans, we can pre-qualify you in as little as 5 minutes with no impact to your credit score.An equal housing lender. NMLS #10287.
