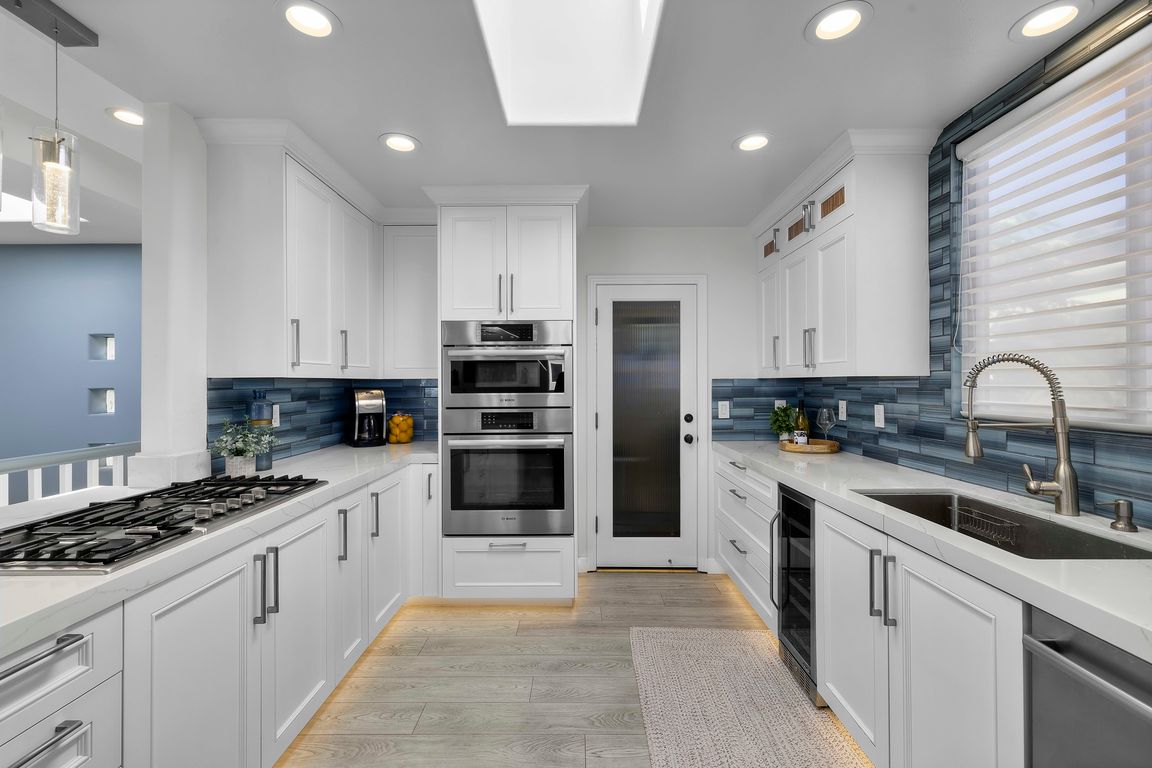
For salePrice cut: $100K (6/26)
$3,499,000
3beds
1,952sqft
417 23rd St, Manhattan Beach, CA 90266
3beds
1,952sqft
Townhouse
Built in 1991
3,367 sqft
2 Attached garage spaces
$1,793 price/sqft
What's special
River rockPrivate balconyBold designSpa-like bathCustom cabinetryAmple windowsOcean peeks
This bright and distinctive townhome is located on a corner, right in the virtual center of the Sand Section of Manhattan Beach. It’s a close walk to the water, to downtown and to the burgeoning North End, and literally just steps to Grand View elementary. Step up, and the home’s bold ...
- 50 days
- on Zillow |
- 966 |
- 23 |
Source: CRMLS,MLS#: SB25116798 Originating MLS: California Regional MLS
Originating MLS: California Regional MLS
Travel times
Kitchen
Living Room
Primary Bedroom
Dining Room
Zillow last checked: 7 hours ago
Listing updated: July 20, 2025 at 05:25pm
Listing Provided by:
Dave Fratello DRE #01880469 dave@edge-rea.com,
Edge,
Adam Wilson DRE #01947622,
Edge
Source: CRMLS,MLS#: SB25116798 Originating MLS: California Regional MLS
Originating MLS: California Regional MLS
Facts & features
Interior
Bedrooms & bathrooms
- Bedrooms: 3
- Bathrooms: 4
- Full bathrooms: 3
- 1/2 bathrooms: 1
- Main level bathrooms: 2
- Main level bedrooms: 2
Rooms
- Room types: Family Room, Great Room, Kitchen, Laundry, Primary Bathroom, Primary Bedroom, Dining Room
Primary bedroom
- Features: Main Level Primary
Bathroom
- Features: Bathroom Exhaust Fan, Bathtub, Dual Sinks, Jetted Tub, Stone Counters, Separate Shower, Tub Shower
Kitchen
- Features: Built-in Trash/Recycling, Kitchen/Family Room Combo, Pots & Pan Drawers, Stone Counters
Heating
- Central
Cooling
- None
Appliances
- Included: 6 Burner Stove, Dishwasher, Electric Oven, Freezer, Microwave, Dryer, Washer
- Laundry: In Garage
Features
- Balcony, Separate/Formal Dining Room, Living Room Deck Attached, Open Floorplan, Quartz Counters, Main Level Primary
- Flooring: Vinyl, Wood
- Doors: French Doors, Sliding Doors
- Has fireplace: Yes
- Fireplace features: Family Room, Gas
- Common walls with other units/homes: 1 Common Wall
Interior area
- Total interior livable area: 1,952 sqft
- Finished area below ground: 0
Video & virtual tour
Property
Parking
- Total spaces: 3
- Parking features: Direct Access, Driveway, Garage
- Attached garage spaces: 2
- Uncovered spaces: 1
Accessibility
- Accessibility features: None
Features
- Levels: Three Or More
- Stories: 3
- Entry location: middle
- Patio & porch: Deck
- Exterior features: Awning(s)
- Pool features: None
- Spa features: None
- Fencing: Stucco Wall
- Has view: Yes
- View description: Ocean
- Has water view: Yes
- Water view: Ocean
Lot
- Size: 3,367 Square Feet
Details
- Parcel number: 4177009044
- Zoning: MNRM
- Special conditions: Standard
Construction
Type & style
- Home type: Townhouse
- Architectural style: Contemporary
- Property subtype: Townhouse
- Attached to another structure: Yes
Materials
- Stucco
- Foundation: Slab
- Roof: Flat
Condition
- Updated/Remodeled,Turnkey
- New construction: No
- Year built: 1991
Utilities & green energy
- Electric: Electricity - On Property
- Sewer: Public Sewer
- Water: Public
- Utilities for property: Cable Available, Electricity Connected, Natural Gas Connected, Phone Available, Sewer Connected, Water Connected
Community & HOA
Community
- Features: Suburban
- Security: Smoke Detector(s)
Location
- Region: Manhattan Beach
Financial & listing details
- Price per square foot: $1,793/sqft
- Tax assessed value: $2,118,191
- Annual tax amount: $24,199
- Date on market: 5/27/2025
- Listing terms: Conventional
- Road surface type: Paved