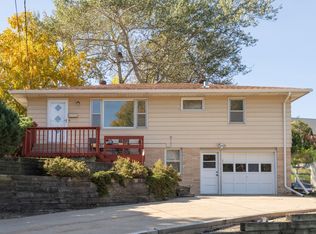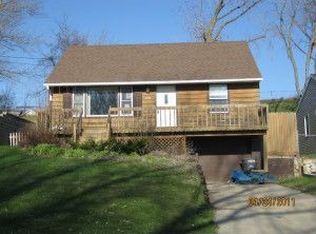Closed
$256,000
417 21st Ave SW, Rochester, MN 55902
3beds
2,392sqft
Single Family Residence
Built in 1963
6,534 Square Feet Lot
$288,400 Zestimate®
$107/sqft
$2,113 Estimated rent
Home value
$288,400
$268,000 - $309,000
$2,113/mo
Zestimate® history
Loading...
Owner options
Explore your selling options
What's special
Well-cared for one-owner home located in SW Rochester's uptown featuring three main floor bedrooms, including a large primary bedroom with double closets and a private half bath. Hardwood floors, three-season porch, separate dining area, fenced yard, large workshop, storage shed and extra parking area. Close proximity to downtown shopping, retail, restaurants and medical campus. New roof, updated mechanicals, ample storage and pre-inspected!
Zillow last checked: 8 hours ago
Listing updated: May 06, 2025 at 03:57pm
Listed by:
Adam Swenson 507-261-6687,
Coldwell Banker Realty
Bought with:
Rory Ballard
Dwell Realty Group LLC
Source: NorthstarMLS as distributed by MLS GRID,MLS#: 6328327
Facts & features
Interior
Bedrooms & bathrooms
- Bedrooms: 3
- Bathrooms: 2
- Full bathrooms: 1
- 1/2 bathrooms: 1
Bedroom 1
- Level: Main
Bedroom 2
- Level: Main
Bedroom 3
- Level: Main
Bathroom
- Level: Main
Dining room
- Level: Main
Family room
- Level: Lower
Kitchen
- Level: Main
Laundry
- Level: Lower
Living room
- Level: Main
Storage
- Level: Lower
Other
- Level: Main
Utility room
- Level: Lower
Workshop
- Level: Lower
Heating
- Forced Air
Cooling
- Central Air
Appliances
- Included: Dryer, Microwave, Range, Refrigerator, Washer
Features
- Basement: Block,Partially Finished,Storage Space
- Has fireplace: No
Interior area
- Total structure area: 2,392
- Total interior livable area: 2,392 sqft
- Finished area above ground: 1,460
- Finished area below ground: 260
Property
Parking
- Total spaces: 1
- Parking features: Attached, Concrete, Tuckunder Garage
- Attached garage spaces: 1
Accessibility
- Accessibility features: None
Features
- Levels: One
- Stories: 1
- Patio & porch: Enclosed
- Fencing: Chain Link,Full
Lot
- Size: 6,534 sqft
- Dimensions: 53 x 120
- Features: Near Public Transit
Details
- Additional structures: Storage Shed
- Foundation area: 1460
- Parcel number: 640322009867
- Zoning description: Residential-Single Family
Construction
Type & style
- Home type: SingleFamily
- Property subtype: Single Family Residence
Materials
- Steel Siding, Frame
- Roof: Age 8 Years or Less
Condition
- Age of Property: 62
- New construction: No
- Year built: 1963
Utilities & green energy
- Gas: Natural Gas
- Sewer: City Sewer/Connected
- Water: City Water/Connected
Community & neighborhood
Location
- Region: Rochester
- Subdivision: Highland Add
HOA & financial
HOA
- Has HOA: No
Price history
| Date | Event | Price |
|---|---|---|
| 2/23/2024 | Listing removed | $239,900-6.3%$100/sqft |
Source: NorthstarMLS as distributed by MLS GRID #6328327 Report a problem | ||
| 2/21/2023 | Sold | $256,000+6.7%$107/sqft |
Source: | ||
| 2/6/2023 | Pending sale | $239,900$100/sqft |
Source: NorthstarMLS as distributed by MLS GRID #6328327 Report a problem | ||
| 1/31/2023 | Listed for sale | $239,900$100/sqft |
Source: NorthstarMLS as distributed by MLS GRID #6328327 Report a problem | ||
Public tax history
| Year | Property taxes | Tax assessment |
|---|---|---|
| 2024 | $3,150 | $241,600 -3% |
| 2023 | -- | $249,100 +15.4% |
| 2022 | $2,662 +17% | $215,900 +13% |
Find assessor info on the county website
Neighborhood: 55902
Nearby schools
GreatSchools rating
- 8/10Folwell Elementary SchoolGrades: PK-5Distance: 0.5 mi
- 9/10Mayo Senior High SchoolGrades: 8-12Distance: 2.7 mi
- 5/10John Adams Middle SchoolGrades: 6-8Distance: 2.7 mi
Schools provided by the listing agent
- Elementary: Folwell
- Middle: John Adams
- High: Mayo
Source: NorthstarMLS as distributed by MLS GRID. This data may not be complete. We recommend contacting the local school district to confirm school assignments for this home.
Get a cash offer in 3 minutes
Find out how much your home could sell for in as little as 3 minutes with a no-obligation cash offer.
Estimated market value
$288,400

