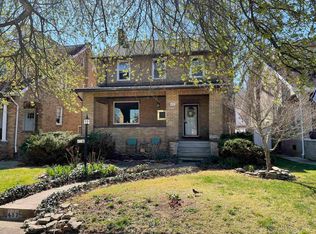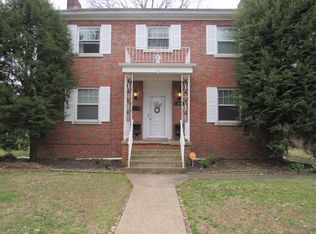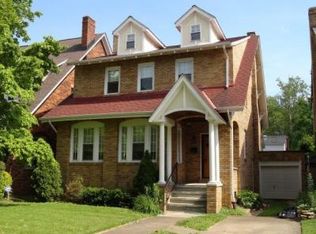Charming 4 Bedroom Southside brick home located near Ritter Park Arch area. The home has beautiful hard wood flooring on the first and second floors. Windows, Roof, and furnace replace with last ten years.
This property is off market, which means it's not currently listed for sale or rent on Zillow. This may be different from what's available on other websites or public sources.



