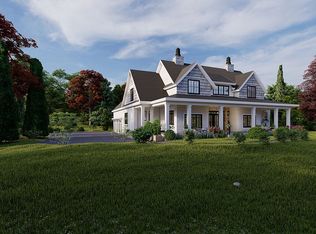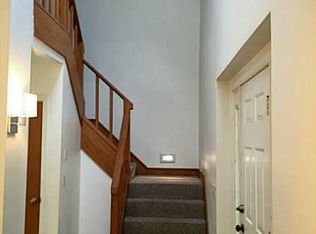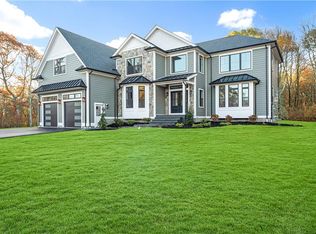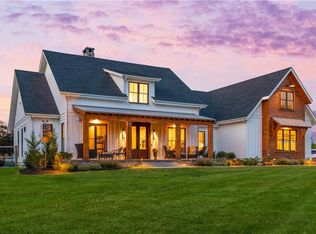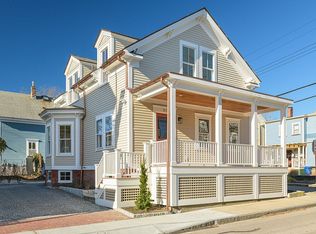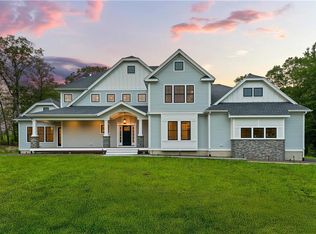Welcome to Warm Meadows. A new standard of modern country living. Tucked quietly on over five serene acres sits a newly constructed Colonial designed to harmonize with its surrounding natural meadow and woodland landscape. This pristine home is a masterclass in comfort, efficiency, and timeless design. With a HERS rating of 51, it offers high performance and low maintenance. The light-filled main level features hardwood floors, a dual-sided gas fireplace, and French doors to a bluestone patio. The chef’s kitchen is equipped with Wolf and Sub-Zero appliances, induction cooktop, walk-in pantry, and a gallery workstation sink. A mudroom with laundry, powder room, and outdoor shower sits off the garage. The primary suite on the main floor overlooks the yard and woods; upstairs offers 3 en suite guest bedrooms, 2 with balcony access. Radiant heated floors in both primary bathrooms. Smart home features allow control of lighting, climate, and appliances via voice or app. Thoughtful exterior materials include SmartSide and clear cedar shingles. The landscape is a living extension of the architecture - the lawn curated by local artisans features native and deer-resistant plants and a no-irrigation clover lawn. Rain gardens, a boundary of native grasses and wildflowers, and a natural meadow with wild blueberries complete this biodiverse and low-maintenance outdoor sanctuary. Centrally located near Narrow River with easy access to Amtrak Station and the highway for commuters.
For sale
$2,750,000
416B Bridgetown Rd, Saunderstown, RI 02874
4beds
3,800sqft
Est.:
Single Family Residence
Built in 2024
5.47 Acres Lot
$-- Zestimate®
$724/sqft
$-- HOA
What's special
Dual-sided gas fireplaceWalk-in pantryWolf and sub-zero appliancesMudroom with laundryNewly constructed colonialRadiant heated floorsLight-filled main level
- 113 days |
- 1,298 |
- 28 |
Zillow last checked: 8 hours ago
Listing updated: January 25, 2026 at 10:04pm
Listed by:
Sheil Readyhough Team 401-932-6597,
Serhant New England
Source: StateWide MLS RI,MLS#: 1396670
Tour with a local agent
Facts & features
Interior
Bedrooms & bathrooms
- Bedrooms: 4
- Bathrooms: 5
- Full bathrooms: 4
- 1/2 bathrooms: 1
Heating
- Natural Gas, Forced Air
Cooling
- Central Air
Appliances
- Included: Gas Water Heater, Tankless Water Heater
Features
- Wall (Dry Wall), Plumbing (Mixed), Plumbing (Other), Plumbing (PVC), Insulation (Floors), Insulation (Walls)
- Flooring: Ceramic Tile, Hardwood
- Windows: Insulated Windows
- Basement: Full,Interior and Exterior,Unfinished,Utility
- Number of fireplaces: 1
- Fireplace features: Gas, Zero Clearance
Interior area
- Total structure area: 3,800
- Total interior livable area: 3,800 sqft
- Finished area above ground: 3,800
- Finished area below ground: 0
Property
Parking
- Total spaces: 6
- Parking features: Attached, Garage Door Opener
- Attached garage spaces: 2
Features
- Patio & porch: Deck, Patio, Porch
- Exterior features: Balcony
- Waterfront features: Walk to Fresh Water
Lot
- Size: 5.47 Acres
- Features: Wooded
Details
- Parcel number: 416BBRIDGETOWNRDSKNG
- Zoning: R80
Construction
Type & style
- Home type: SingleFamily
- Architectural style: Colonial
- Property subtype: Single Family Residence
Materials
- Dry Wall, Clapboard, Other Siding, Shingles, Wood
- Foundation: Concrete Perimeter
Condition
- New construction: No
- Year built: 2024
Utilities & green energy
- Electric: 200+ Amp Service, 220 Volts, Circuit Breakers, Generator, Individual Meter, Underground
- Sewer: Pre-Treatment, Septic Tank
- Water: Private, Well
- Utilities for property: Underground Utilities
Green energy
- Green verification: HERS Index Score
- Energy efficient items: HVAC, Insulation, Lighting, Thermostat, Windows
- Indoor air quality: Ventilation
Community & HOA
Community
- Features: Commuter Bus, Highway Access, Hospital, Private School, Public School, Railroad, Recreational Facilities, Restaurants, Schools, Near Shopping, Near Swimming
HOA
- Has HOA: No
Location
- Region: Saunderstown
Financial & listing details
- Price per square foot: $724/sqft
- Annual tax amount: $3,143
- Date on market: 10/8/2025
Estimated market value
Not available
Estimated sales range
Not available
Not available
Price history
Price history
| Date | Event | Price |
|---|---|---|
| 10/8/2025 | Listed for sale | $2,750,000$724/sqft |
Source: | ||
| 10/7/2025 | Listing removed | $2,750,000$724/sqft |
Source: | ||
| 7/24/2025 | Listed for sale | $2,750,000-5%$724/sqft |
Source: | ||
| 7/2/2025 | Listing removed | $2,895,000$762/sqft |
Source: | ||
| 11/1/2024 | Listed for sale | $2,895,000$762/sqft |
Source: | ||
Public tax history
Public tax history
Tax history is unavailable.BuyAbility℠ payment
Est. payment
$13,712/mo
Principal & interest
$10664
Property taxes
$2085
Home insurance
$963
Climate risks
Neighborhood: 02874
Nearby schools
GreatSchools rating
- 7/10Broad Rock Middle SchoolGrades: 5-6Distance: 2.8 mi
- NACurtis Corner Middle SchoolGrades: 7-8Distance: 4.1 mi
- 8/10South Kingstown High SchoolGrades: 9-12Distance: 3.7 mi
- Loading
- Loading
