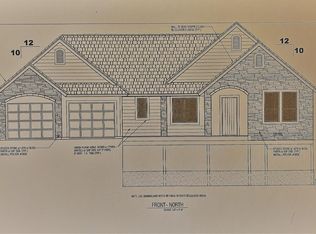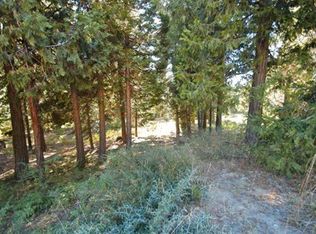Sold for $1,572,000 on 11/02/23
$1,572,000
41697 Timber Ridge Ln, Shaver Lake, CA 93664
4beds
5baths
4,202sqft
Residential, Single Family Residence
Built in 2008
0.39 Acres Lot
$1,588,800 Zestimate®
$374/sqft
$3,868 Estimated rent
Home value
$1,588,800
$1.49M - $1.70M
$3,868/mo
Zestimate® history
Loading...
Owner options
Explore your selling options
What's special
Welcome to one of the finest mountain getaways in all of Shaver Lake! With the utmost attention to detail and a well thought-out floor plan, this beautiful mountain home boasts high-end finishes throughout. The large great room with stunning beams opens up nicely to the chef's kitchen allowing for entertainment of several guests. Two large master suites on the main level and two more en-suite bedrooms upstairs provide ample space for a large family (or multiple families). The upstairs loft includes a pool table and plenty of space for activities, with an adjacent media room set up as a movie theater. A large deck with a covered portion and concrete patio with a horseshoe pit at the lower level of the back yard provide even more space for entertaining. Home is offered fully furnished.
Zillow last checked: 8 hours ago
Listing updated: November 02, 2023 at 05:13pm
Listed by:
Christopher M. Byrnes DRE #02008934 559-647-1718,
Landmark Properties
Bought with:
Monica Hansen, DRE #01989167
Sierra Crest Properties
Source: Fresno MLS,MLS#: 602083Originating MLS: Fresno MLS
Facts & features
Interior
Bedrooms & bathrooms
- Bedrooms: 4
- Bathrooms: 5
Primary bedroom
- Area: 0
- Dimensions: 0 x 0
Bedroom 1
- Area: 0
- Dimensions: 0 x 0
Bedroom 2
- Area: 0
- Dimensions: 0 x 0
Bedroom 3
- Area: 0
- Dimensions: 0 x 0
Bedroom 4
- Area: 0
- Dimensions: 0 x 0
Dining room
- Area: 0
- Dimensions: 0 x 0
Family room
- Area: 0
- Dimensions: 0 x 0
Kitchen
- Area: 0
- Dimensions: 0 x 0
Living room
- Area: 0
- Dimensions: 0 x 0
Basement
- Area: 0
Heating
- Has Heating (Unspecified Type)
Cooling
- Central Air
Appliances
- Laundry: Inside
Features
- Isolated Bedroom, Isolated Bathroom, Built-in Features, Loft, Game Room
- Flooring: Carpet, Tile, Hardwood
- Number of fireplaces: 1
- Fireplace features: Wood Burning
Interior area
- Total structure area: 4,202
- Total interior livable area: 4,202 sqft
Property
Parking
- Parking features: Garage - Attached
- Has attached garage: Yes
Features
- Levels: Two
- Stories: 2
Lot
- Size: 0.39 Acres
- Dimensions: 93 x 184
- Features: Mountain
Details
- Parcel number: 13636004
- Zoning: R1
Construction
Type & style
- Home type: SingleFamily
- Property subtype: Residential, Single Family Residence
Materials
- Stucco, Stone
- Foundation: Concrete, Wood Sub Floor
- Roof: Composition
Condition
- Year built: 2008
Utilities & green energy
- Sewer: Public Sewer
- Water: Public
- Utilities for property: Public Utilities, Propane
Community & neighborhood
Security
- Security features: Security System
Location
- Region: Shaver Lake
HOA & financial
Other financial information
- Total actual rent: 0
Other
Other facts
- Listing agreement: Exclusive Right To Sell
Price history
| Date | Event | Price |
|---|---|---|
| 11/2/2023 | Sold | $1,572,000-1.4%$374/sqft |
Source: Fresno MLS #602083 Report a problem | ||
| 10/3/2023 | Pending sale | $1,595,000$380/sqft |
Source: Fresno MLS #602083 Report a problem | ||
| 9/14/2023 | Listed for sale | $1,595,000+32.9%$380/sqft |
Source: Fresno MLS #602083 Report a problem | ||
| 12/3/2009 | Sold | $1,200,000+390.8%$286/sqft |
Source: Public Record Report a problem | ||
| 10/28/2005 | Sold | $244,500$58/sqft |
Source: Public Record Report a problem | ||
Public tax history
| Year | Property taxes | Tax assessment |
|---|---|---|
| 2025 | $18,147 +6% | $1,603,440 +40.8% |
| 2024 | $17,116 +38% | $1,138,952 +2% |
| 2023 | $12,406 +1.4% | $1,116,620 +2% |
Find assessor info on the county website
Neighborhood: 93664
Nearby schools
GreatSchools rating
- 6/10Pine Ridge Elementary SchoolGrades: K-8Distance: 3.7 mi
Schools provided by the listing agent
- Elementary: Pine Ridge
- Middle: Sierra
- High: Sierra
Source: Fresno MLS. This data may not be complete. We recommend contacting the local school district to confirm school assignments for this home.

Get pre-qualified for a loan
At Zillow Home Loans, we can pre-qualify you in as little as 5 minutes with no impact to your credit score.An equal housing lender. NMLS #10287.

