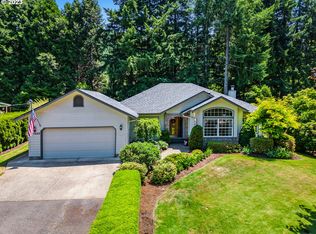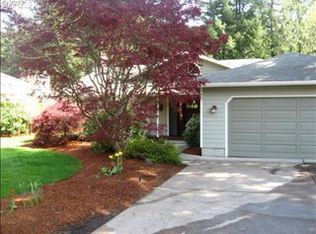Sold
$750,000
41691 Deerhorn Rd, Springfield, OR 97478
3beds
3,052sqft
Residential, Single Family Residence
Built in 1981
4.21 Acres Lot
$772,300 Zestimate®
$246/sqft
$2,794 Estimated rent
Home value
$772,300
$703,000 - $850,000
$2,794/mo
Zestimate® history
Loading...
Owner options
Explore your selling options
What's special
SCHEDULE YOUR VIEWING TODAY! Amazing! Warm contemporary home on 4.12 usable & private acres, year-round and seasonal creek, seasonal pond, beautiful landscaping, 4 stall barn (2 sections are 12.5'x22' & 20.5'x 21') with foling area, vinyl fencing & cross fencing. Cherry and Apple trees. Several decks to enjoy. Custom blinds and accents. Many built-ins and freshly cleaned shiplap walls inside. Oak cabinetry in the kitchen. The dining room has a wet bar. The primary bed has canned lighting, and shower, and a large jetted tub in the bath. Jenaire downdraft range is 6 months old. Internet options: Centurylink, Spectrum, Dish, and Direct Tv. The owner has blueprints for the current home and potential remodel idea.
Zillow last checked: 8 hours ago
Listing updated: July 10, 2024 at 09:31pm
Listed by:
Stacy DeHart ICON@TheICONREGroup.com,
ICON Real Estate Group
Bought with:
Nicole Rodriguez, 201216070
Lovejoy Real Estate
Source: RMLS (OR),MLS#: 24284054
Facts & features
Interior
Bedrooms & bathrooms
- Bedrooms: 3
- Bathrooms: 3
- Full bathrooms: 3
- Main level bathrooms: 2
Primary bedroom
- Features: Closet Organizer, Deck, Vaulted Ceiling
- Level: Lower
- Area: 256
- Dimensions: 16 x 16
Bedroom 2
- Features: Wallto Wall Carpet
- Level: Main
- Area: 196
- Dimensions: 14 x 14
Bedroom 3
- Features: Bookcases, Skylight, Wallto Wall Carpet
- Level: Upper
- Area: 121
- Dimensions: 11 x 11
Dining room
- Features: Deck, French Doors, Hardwood Floors
- Level: Main
- Area: 120
- Dimensions: 10 x 12
Family room
- Features: Bookcases
- Level: Main
- Area: 154
- Dimensions: 11 x 14
Kitchen
- Features: Hardwood Floors, Pantry, Skylight, Free Standing Range, Free Standing Refrigerator
- Level: Main
- Area: 80
- Width: 10
Living room
- Features: Fireplace, Vaulted Ceiling, Wallto Wall Carpet
- Level: Main
- Area: 432
- Dimensions: 18 x 24
Heating
- Heat Pump, Fireplace(s)
Cooling
- Heat Pump
Appliances
- Included: Down Draft, Free-Standing Range, Free-Standing Refrigerator, Range Hood, Washer/Dryer, Electric Water Heater
- Laundry: Laundry Room
Features
- Ceiling Fan(s), High Ceilings, Soaking Tub, Vaulted Ceiling(s), Bookcases, Pantry, Closet Organizer, Tile
- Flooring: Hardwood, Tile, Wall to Wall Carpet, Wood
- Doors: French Doors
- Windows: Double Pane Windows, Vinyl Frames, Skylight(s)
- Basement: Crawl Space,None
- Number of fireplaces: 1
- Fireplace features: Wood Burning
Interior area
- Total structure area: 3,052
- Total interior livable area: 3,052 sqft
Property
Parking
- Total spaces: 2
- Parking features: Driveway, Off Street, RV Access/Parking, Garage Door Opener, Attached, Oversized
- Attached garage spaces: 2
- Has uncovered spaces: Yes
Accessibility
- Accessibility features: Accessible Full Bath, Garage On Main, Main Floor Bedroom Bath, Minimal Steps, Utility Room On Main, Accessibility
Features
- Levels: Two
- Stories: 2
- Patio & porch: Covered Patio, Deck, Porch
- Exterior features: Garden, Water Feature, Yard
- Fencing: Cross Fenced,Fenced
- Has view: Yes
- View description: Creek/Stream, Pond, Trees/Woods
- Has water view: Yes
- Water view: Creek/Stream,Pond
- Waterfront features: Creek, Pond
Lot
- Size: 4.21 Acres
- Features: Level, Private, Trees, Wooded, Acres 3 to 5
Details
- Additional structures: Gazebo, RVParking, ToolShed
- Parcel number: 1024585
- Zoning: RR5
Construction
Type & style
- Home type: SingleFamily
- Architectural style: NW Contemporary
- Property subtype: Residential, Single Family Residence
Materials
- Lap Siding, T111 Siding
- Foundation: Concrete Perimeter
- Roof: Composition
Condition
- Resale
- New construction: No
- Year built: 1981
Utilities & green energy
- Sewer: Septic Tank
- Water: Well
- Utilities for property: Satellite Internet Service
Community & neighborhood
Security
- Security features: Security Lights
Location
- Region: Springfield
Other
Other facts
- Listing terms: Cash,Conventional
- Road surface type: Paved
Price history
| Date | Event | Price |
|---|---|---|
| 7/8/2024 | Sold | $750,000-6.2%$246/sqft |
Source: | ||
| 6/7/2024 | Pending sale | $799,999$262/sqft |
Source: | ||
| 4/16/2024 | Listed for sale | $799,999$262/sqft |
Source: | ||
| 4/3/2024 | Pending sale | $799,999$262/sqft |
Source: | ||
| 1/25/2024 | Price change | $799,999-3%$262/sqft |
Source: | ||
Public tax history
| Year | Property taxes | Tax assessment |
|---|---|---|
| 2025 | $6,121 +7.2% | $531,664 +3% |
| 2024 | $5,707 +0.7% | $516,179 +3% |
| 2023 | $5,665 +4.1% | $501,145 +3% |
Find assessor info on the county website
Neighborhood: 97478
Nearby schools
GreatSchools rating
- 4/10Walterville Elementary SchoolGrades: K-5Distance: 2 mi
- 6/10Thurston Middle SchoolGrades: 6-8Distance: 9.9 mi
- 5/10Thurston High SchoolGrades: 9-12Distance: 10.2 mi
Schools provided by the listing agent
- Elementary: Walterville
- Middle: Thurston
- High: Thurston
Source: RMLS (OR). This data may not be complete. We recommend contacting the local school district to confirm school assignments for this home.

Get pre-qualified for a loan
At Zillow Home Loans, we can pre-qualify you in as little as 5 minutes with no impact to your credit score.An equal housing lender. NMLS #10287.

