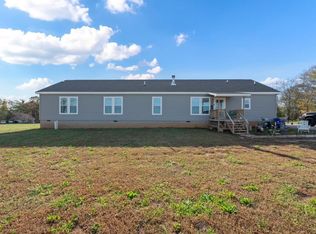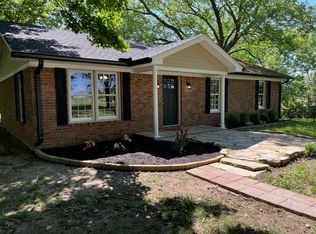Sold for $290,000
$290,000
4169 Morgantown Rd, Franklin, KY 42134
3beds
1,952sqft
Single Family Residence
Built in 1981
1.49 Acres Lot
$294,300 Zestimate®
$149/sqft
$1,949 Estimated rent
Home value
$294,300
Estimated sales range
Not available
$1,949/mo
Zestimate® history
Loading...
Owner options
Explore your selling options
What's special
Discover your serene oasis in this beautifully updated split-level home featuring 3 spacious bedrooms and 3 full baths. The open-concept kitchen and living room showcase new flooring. Enjoy completely remodeled main level bathrooms, a large covered front patio, and a back deck ideal for entertaining. An additional family room and bath downstairs offer extra space. Recent updates include new siding and windows, enhancing both aesthetics and energy efficiency. Nestled on 1.49 acres with a long driveway and mature trees for added privacy, this home is surrounded by picturesque fields and farmland. *Sellers are willing to offer a carpet allowance.*
Zillow last checked: 8 hours ago
Listing updated: July 25, 2025 at 11:03am
Listed by:
Morgan Robertson 270-253-2980,
Coldwell Banker Legacy Group
Bought with:
Joseph K Rafferty, 295109
Keller Williams First Choice R
Source: RASK,MLS#: RA20250271
Facts & features
Interior
Bedrooms & bathrooms
- Bedrooms: 3
- Bathrooms: 3
- Full bathrooms: 3
- Main level bathrooms: 2
- Main level bedrooms: 3
Primary bedroom
- Level: Main
- Area: 201.83
- Dimensions: 14 x 14.42
Bedroom 2
- Level: Main
- Area: 107.01
- Dimensions: 11.17 x 9.58
Bedroom 3
- Level: Main
- Area: 142.08
- Dimensions: 12.92 x 11
Primary bathroom
- Level: Main
- Area: 37.28
- Dimensions: 7.58 x 4.92
Bathroom
- Features: Separate Shower, Tub/Shower Combo
Family room
- Level: Lower
- Area: 344
- Dimensions: 14.33 x 24
Kitchen
- Level: Main
- Area: 667.39
- Dimensions: 27.33 x 24.42
Heating
- Central, Electric
Cooling
- Central Air
Appliances
- Included: Range/Oven, Refrigerator, Electric Water Heater
- Laundry: Laundry Closet
Features
- Ceiling Fan(s), Walls (Dry Wall), Eat-in Kitchen, Kitchen/Dining Combo
- Flooring: Carpet, Hardwood, Laminate, Other
- Doors: Insulated Doors
- Windows: Thermo Pane Windows, Partial Window Treatments
- Basement: Other
- Attic: Storage
- Has fireplace: No
- Fireplace features: None
Interior area
- Total structure area: 1,952
- Total interior livable area: 1,952 sqft
Property
Parking
- Total spaces: 1
- Parking features: Attached, Garage Faces Rear
- Attached garage spaces: 1
Accessibility
- Accessibility features: Other-See Remarks
Features
- Levels: Multi/Split
- Patio & porch: Covered Front Porch, Deck
- Exterior features: Concrete Walks, Lighting, Landscaping, Mature Trees
- Pool features: Above Ground
- Fencing: Partial
- Body of water: None
Lot
- Size: 1.49 Acres
- Features: Trees, County
Details
- Additional structures: Outbuilding
- Parcel number: 0270000036.00/6071
Construction
Type & style
- Home type: SingleFamily
- Property subtype: Single Family Residence
Materials
- Brick/Siding
- Foundation: Block
- Roof: Shingle
Condition
- New Construction
- New construction: No
- Year built: 1981
Utilities & green energy
- Sewer: Septic Tank
- Water: County
Community & neighborhood
Location
- Region: Franklin
- Subdivision: N/A
HOA & financial
HOA
- Amenities included: None
Other
Other facts
- Price range: $315K - $290K
- Road surface type: Gravel
Price history
| Date | Event | Price |
|---|---|---|
| 4/24/2025 | Sold | $290,000-7.9%$149/sqft |
Source: | ||
| 3/25/2025 | Pending sale | $315,000$161/sqft |
Source: | ||
| 3/4/2025 | Price change | $315,000-6%$161/sqft |
Source: | ||
| 1/17/2025 | Listed for sale | $335,000$172/sqft |
Source: | ||
| 1/17/2025 | Listing removed | $335,000$172/sqft |
Source: | ||
Public tax history
| Year | Property taxes | Tax assessment |
|---|---|---|
| 2022 | $1,575 +28.7% | $180,000 +27.7% |
| 2021 | $1,224 -1% | $141,000 |
| 2020 | $1,236 -1.9% | $141,000 |
Find assessor info on the county website
Neighborhood: 42134
Nearby schools
GreatSchools rating
- 4/10Lincoln Elementary SchoolGrades: 4-5Distance: 4 mi
- 6/10Franklin-Simpson Middle SchoolGrades: 6-8Distance: 4.8 mi
- 7/10Franklin-Simpson High SchoolGrades: 9-12Distance: 4.8 mi
Schools provided by the listing agent
- Elementary: Franklin
- Middle: Franklin Simpson
- High: Franklin Simpson
Source: RASK. This data may not be complete. We recommend contacting the local school district to confirm school assignments for this home.
Get pre-qualified for a loan
At Zillow Home Loans, we can pre-qualify you in as little as 5 minutes with no impact to your credit score.An equal housing lender. NMLS #10287.

