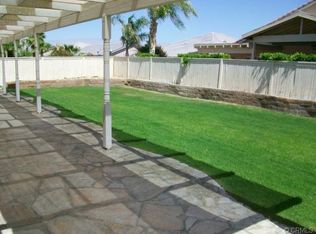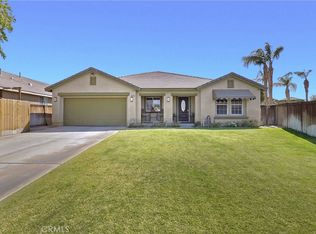Sold for $780,000
Listing Provided by:
Lucas Coronel DRE #01327183 760-831-2008,
Hacienda Agency, Inc.
Bought with: eXp Realty of Southern California, Inc
$780,000
41680 Front Hall Rd, Bermuda Dunes, CA 92203
4beds
2,477sqft
Single Family Residence
Built in 2001
8,276 Square Feet Lot
$-- Zestimate®
$315/sqft
$5,751 Estimated rent
Home value
Not available
Estimated sales range
Not available
$5,751/mo
Zestimate® history
Loading...
Owner options
Explore your selling options
What's special
Discover this Modern Interior with 4-Bedrooms and 3-Bath Home is Designed with clean lines and an open floor plan that maximizes natural light and spacious living areas. Upon entering, you're greeted by an Expansive Great Room with High Ceilings and Porcelain Tile Floors throughout! The Great Room flows seamlessly into the Dining Room and a Gourmet Kitchen. The Kitchen features Beautiful Stainless Steel Appliances, Quartz Countertops, a Large Center Island, Custom White Shaker Cabinetry, Water Softner, and a Coffee Bar! Sliding Glass Doors open to the Outdoor Living Area, creating an ideal space for entertaining.The Primary Suite is a Luxurious Retreat, offering a Spacious Custom Shower, Dual Vanities, and a large walk-in closet with Custom Built Ins. Three additional Bedrooms are spacious, with ample closet space, and two additional Bathrooms are Modern with Stunning Finishes.The Backyard is an Entertainer's Dream, with a Sparkling Pool surrounded by a Spacious Patio for lounging. Includes a Spa and Firepit for Ultimate in Relaxation. The Outdoor Kitchen/BBQ and Dining Area are perfect for al fresco meals. The Landscaping is Lush and Low-Maintenance, with a Mix of Tropical and Contemporary Plants that includes a Raised Organic Planter Boxes for that Modern Farmer. This Home has it all, Call Today for a Private Showing!
Zillow last checked: 9 hours ago
Listing updated: June 20, 2025 at 06:21pm
Listing Provided by:
Lucas Coronel DRE #01327183 760-831-2008,
Hacienda Agency, Inc.
Bought with:
Shannon Guiragossian, DRE #01969644
eXp Realty of Southern California, Inc
Source: CRMLS,MLS#: 219124755DA Originating MLS: California Desert AOR & Palm Springs AOR
Originating MLS: California Desert AOR & Palm Springs AOR
Facts & features
Interior
Bedrooms & bathrooms
- Bedrooms: 4
- Bathrooms: 3
- Full bathrooms: 2
- 3/4 bathrooms: 1
Bedroom
- Features: All Bedrooms Down
Bathroom
- Features: Vanity
Kitchen
- Features: Kitchen Island, Quartz Counters
Other
- Features: Walk-In Closet(s)
Heating
- Central, Forced Air, Fireplace(s), Natural Gas
Cooling
- Central Air, Dual, Electric
Appliances
- Included: Dishwasher, Disposal, Gas Range, Gas Water Heater, Microwave, Refrigerator, Range Hood, Vented Exhaust Fan, Water To Refrigerator
Features
- Breakfast Bar, Breakfast Area, Cathedral Ceiling(s), Separate/Formal Dining Room, High Ceilings, Open Floorplan, Partially Furnished, Recessed Lighting, All Bedrooms Down, Utility Room, Walk-In Closet(s)
- Flooring: Tile
- Doors: Double Door Entry, French Doors, Sliding Doors
- Has fireplace: Yes
- Fireplace features: Electric, Family Room, Gas
Interior area
- Total interior livable area: 2,477 sqft
Property
Parking
- Total spaces: 4
- Parking features: Driveway, Garage, Garage Door Opener
- Attached garage spaces: 2
- Uncovered spaces: 2
Features
- Levels: One
- Stories: 1
- Has private pool: Yes
- Pool features: Gunite, In Ground, Pebble, Private, Salt Water, Tile
- Spa features: Gunite, Heated, In Ground, Private
- Fencing: Block
- Has view: Yes
- View description: Mountain(s)
Lot
- Size: 8,276 sqft
- Features: Back Yard, Front Yard, Lawn, Landscaped, Planned Unit Development, Rectangular Lot, Sprinklers Timer, Sprinkler System, Yard
Details
- Parcel number: 607193016
- Special conditions: Standard
Construction
Type & style
- Home type: SingleFamily
- Architectural style: Contemporary,Modern
- Property subtype: Single Family Residence
Materials
- Stucco
- Foundation: Slab
- Roof: Tile
Condition
- Updated/Remodeled
- New construction: No
- Year built: 2001
Community & neighborhood
Location
- Region: Bermuda Dunes
- Subdivision: Not Applicable-1
HOA & financial
HOA
- Has HOA: Yes
- HOA fee: $32 monthly
- Amenities included: Other
- Association name: KB Bermuda Dunes
Other
Other facts
- Listing terms: Cash,Conventional
Price history
| Date | Event | Price |
|---|---|---|
| 6/20/2025 | Sold | $780,000-2.5%$315/sqft |
Source: | ||
| 6/11/2025 | Pending sale | $799,900$323/sqft |
Source: | ||
| 5/21/2025 | Contingent | $799,900$323/sqft |
Source: | ||
| 5/13/2025 | Price change | $799,900-1.8%$323/sqft |
Source: | ||
| 4/3/2025 | Price change | $814,900-1.8%$329/sqft |
Source: | ||
Public tax history
| Year | Property taxes | Tax assessment |
|---|---|---|
| 2025 | $7,822 +2.3% | $604,257 +2% |
| 2024 | $7,645 +10.5% | $592,410 +10.6% |
| 2023 | $6,919 +1% | $535,500 +2% |
Find assessor info on the county website
Neighborhood: 92203
Nearby schools
GreatSchools rating
- 6/10James Monroe Elementary SchoolGrades: K-5Distance: 0.4 mi
- 2/10Colonel Mitchell Paige Middle SchoolGrades: 6-8Distance: 1.1 mi
- 9/10Palm Desert High SchoolGrades: 9-12Distance: 3.9 mi
Get pre-qualified for a loan
At Zillow Home Loans, we can pre-qualify you in as little as 5 minutes with no impact to your credit score.An equal housing lender. NMLS #10287.

