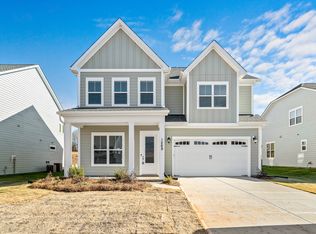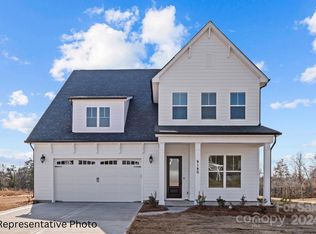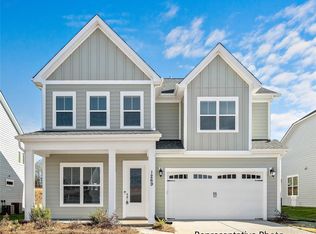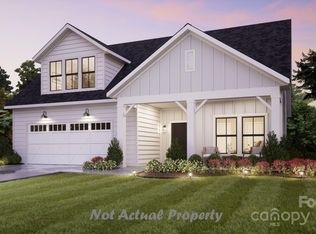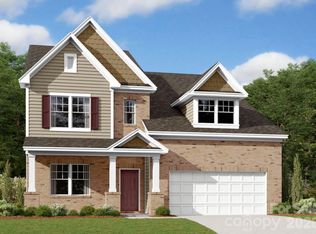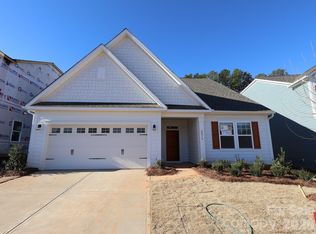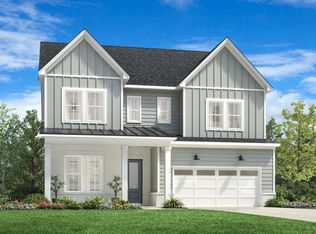4168 Millstream Rd, Denver, NC 28037
What's special
- 193 days |
- 24 |
- 0 |
Zillow last checked: 8 hours ago
Listing updated: November 15, 2025 at 05:53am
Brian Goodman 304-594-6811,
David Hoffman Realty,
Whitney Stiles,
David Hoffman Realty
Travel times
Schedule tour
Facts & features
Interior
Bedrooms & bathrooms
- Bedrooms: 4
- Bathrooms: 3
- Full bathrooms: 3
- Main level bedrooms: 3
Primary bedroom
- Level: Main
Bedroom s
- Level: Main
Bedroom s
- Level: Upper
Bathroom full
- Level: Main
Bathroom full
- Level: Upper
Dining area
- Level: Main
Dining room
- Level: Main
Family room
- Level: Main
Kitchen
- Level: Main
Laundry
- Level: Main
Loft
- Level: Upper
Heating
- Forced Air, Natural Gas
Cooling
- Central Air
Appliances
- Included: Dishwasher, Double Oven, Gas Cooktop, Gas Water Heater, Microwave, Wall Oven
- Laundry: Electric Dryer Hookup, Main Level
Features
- Kitchen Island, Pantry, Walk-In Closet(s)
- Flooring: Carpet, Hardwood, Tile
- Has basement: No
- Fireplace features: Family Room, Gas Log, Gas Vented
Interior area
- Total structure area: 2,806
- Total interior livable area: 2,806 sqft
- Finished area above ground: 2,806
- Finished area below ground: 0
Property
Parking
- Total spaces: 2
- Parking features: Attached Garage, Garage on Main Level
- Attached garage spaces: 2
Features
- Levels: Two
- Stories: 2
- Patio & porch: Covered, Front Porch, Rear Porch
Lot
- Size: 0.23 Acres
Details
- Parcel number: 4603308547
- Zoning: PD-R
- Special conditions: Standard
Construction
Type & style
- Home type: SingleFamily
- Property subtype: Single Family Residence
Materials
- Fiber Cement
- Foundation: Crawl Space
Condition
- New construction: Yes
- Year built: 2026
Details
- Builder model: Muirfield B
- Builder name: Greybrook Homes
Utilities & green energy
- Sewer: County Sewer
- Water: County Water
Community & HOA
Community
- Subdivision: Wildbrook
HOA
- Has HOA: Yes
- HOA fee: $300 semi-annually
- HOA name: Association Management Solutions
- HOA phone: 803-831-7023
Location
- Region: Denver
Financial & listing details
- Price per square foot: $237/sqft
- Tax assessed value: $665,000
- Annual tax amount: $302
- Date on market: 7/17/2025
- Cumulative days on market: 193 days
- Road surface type: Concrete, Paved
About the community
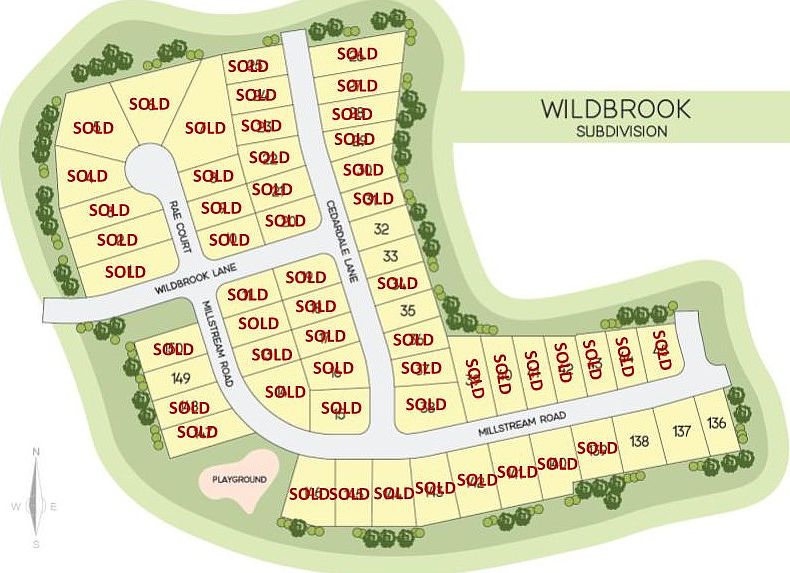
Source: Greybrook Homes
8 homes in this community
Available homes
| Listing | Price | Bed / bath | Status |
|---|---|---|---|
Current home: 4168 Millstream Rd | $665,000 | 4 bed / 3 bath | Pending |
| 1374 Cedardale Ln #33 | $575,000 | 4 bed / 4 bath | Available |
| 1378 Cedardale Ln | $625,000 | 4 bed / 4 bath | Available |
| 4178 Millstream Rd | $640,000 | 4 bed / 3 bath | Available |
Available lots
| Listing | Price | Bed / bath | Status |
|---|---|---|---|
| 1374 Cedardale Ln | $625,000+ | 3 bed / 2 bath | Customizable |
| 4172 Millstream Rd | $635,000+ | 3 bed / 3 bath | Customizable |
| Millstream Rd | $680,000+ | 4 bed / 4 bath | Customizable |
| 1364 Cedardale Ln | $710,000+ | 4 bed / 4 bath | Customizable |
Source: Greybrook Homes
Contact agent
By pressing Contact agent, you agree that Zillow Group and its affiliates, and may call/text you about your inquiry, which may involve use of automated means and prerecorded/artificial voices. You don't need to consent as a condition of buying any property, goods or services. Message/data rates may apply. You also agree to our Terms of Use. Zillow does not endorse any real estate professionals. We may share information about your recent and future site activity with your agent to help them understand what you're looking for in a home.
Learn how to advertise your homesEstimated market value
$653,700
$621,000 - $686,000
$2,756/mo
Price history
| Date | Event | Price |
|---|---|---|
| 11/15/2025 | Pending sale | $665,000$237/sqft |
Source: | ||
| 7/17/2025 | Price change | $665,000+4.7%$237/sqft |
Source: | ||
| 10/4/2024 | Price change | $635,000+14.4%$226/sqft |
Source: Greybrook Homes Report a problem | ||
| 9/12/2024 | Listed for sale | $555,000$198/sqft |
Source: Greybrook Homes Report a problem | ||
Public tax history
| Year | Property taxes | Tax assessment |
|---|---|---|
| 2025 | $302 +0.4% | $50,000 |
| 2024 | $301 | $50,000 |
| 2023 | $301 +1.7% | $50,000 +25% |
Find assessor info on the county website
Monthly payment
Neighborhood: 28037
Nearby schools
GreatSchools rating
- 7/10St James Elementary SchoolGrades: PK-5Distance: 1.5 mi
- 4/10East Lincoln MiddleGrades: 6-8Distance: 5.2 mi
- 7/10East Lincoln HighGrades: 9-12Distance: 1.6 mi
Schools provided by the builder
- Elementary: St. James
- Middle: East Lincoln
- High: East Lincoln
- District: Lincoln County
Source: Greybrook Homes. This data may not be complete. We recommend contacting the local school district to confirm school assignments for this home.
