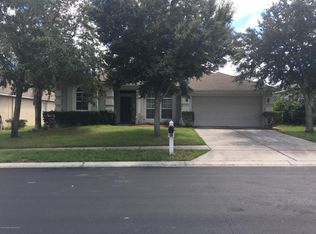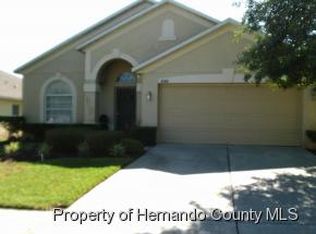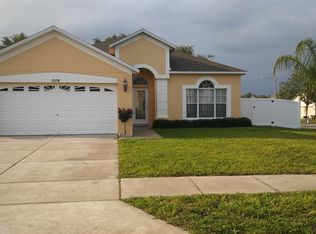Move right in to this beautiful 4 bedroom, 2 bathroom, 3 car garage home in lovely, gated Sterling Hill (Haverhill Subdivision). The interior features a formal living room and dining room, a HUGE family room, and a split bedroom layout. The upgraded kitchen has dark, oversized wood cabinets and a nice center island for extra prep space. Master suite with two walk-in closets, sliders to the backyard, and a private attached bathroom featuring a garden tub and double sinks. Fresh paint and new carpeting! Oversized, corner lot! Call today before it's too late.
This property is off market, which means it's not currently listed for sale or rent on Zillow. This may be different from what's available on other websites or public sources.



