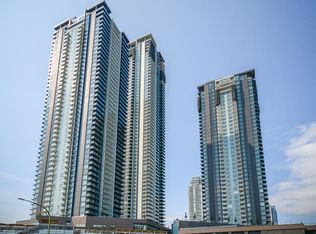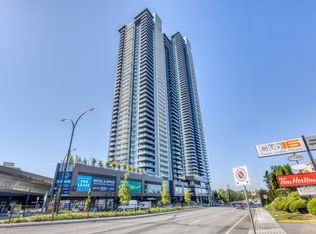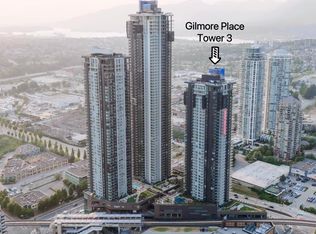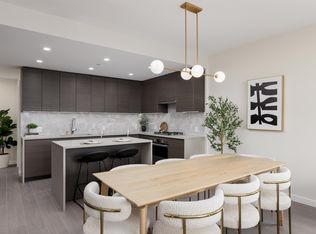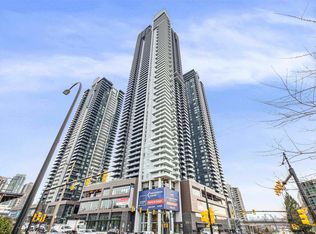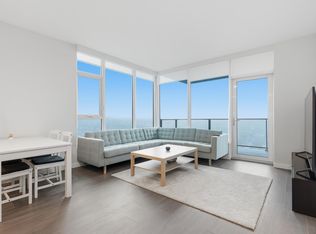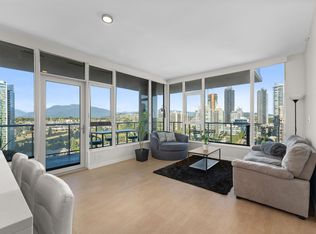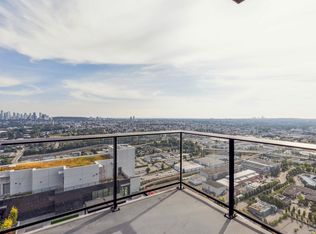Gilmore Place Tower 3, a vibrant urban hub in the heart of Burnaby, is located directly on Burnaby's SkyTrain route. The contemporary interior embraces an open and spacious floorplan. Expansive windows that bring natural light and sweeping views of city & mountain. Enjoy outdoor balcony for relaxed living and views. The European-inspired kitchen includes a space-saving pantry, Blomberg fridge, and a sleek Fulgor Milano gas cooktop and wall oven. Residents can enjoy exclusive access to over 75,000 square feet of indoor and outdoor amenities, including two pools, steam rooms, a bowling lane, a golf simulator, the 35th-floor Sky Lounge, and much more. All the conveniences at your doorstep! Open house: Sat Dec 13, 2-4pm.
For sale
C$729,800
4168 Lougheed Hwy #1004, Burnaby, BC V5C 3Y6
2beds
765sqft
Condominium
Built in 2024
-- sqft lot
$-- Zestimate®
C$954/sqft
C$609/mo HOA
What's special
Contemporary interiorOpen and spacious floorplanEuropean-inspired kitchenSpace-saving pantryBlomberg fridge
- 99 days |
- 61 |
- 5 |
Zillow last checked: 8 hours ago
Listing updated: December 10, 2025 at 06:29pm
Listed by:
Frank Peng PREC*,
Dracco Pacific Realty Brokerage,
Banks Liang,
Dracco Pacific Realty
Source: Greater Vancouver REALTORS®,MLS®#: R3044215 Originating MLS®#: Greater Vancouver
Originating MLS®#: Greater Vancouver
Facts & features
Interior
Bedrooms & bathrooms
- Bedrooms: 2
- Bathrooms: 2
- Full bathrooms: 2
Heating
- Heat Pump
Cooling
- Central Air, Air Conditioning
Appliances
- Included: Washer/Dryer, Dishwasher, Refrigerator, Microwave
Features
- Guest Suite
- Windows: Window Coverings
- Basement: None
- Has fireplace: No
Interior area
- Total structure area: 765
- Total interior livable area: 765 sqft
Video & virtual tour
Property
Parking
- Total spaces: 1
- Parking features: Garage Under Building
- Has garage: Yes
Features
- Stories: 1
- Exterior features: Balcony
- Pool features: Indoor, Outdoor Pool
- Spa features: Swirlpool/Hot Tub
- Has view: Yes
- View description: Downtown city & Mountain
Lot
- Features: Central Location, Recreation Nearby
Construction
Type & style
- Home type: Condo
- Property subtype: Condominium
- Attached to another structure: Yes
Condition
- Year built: 2024
Community & HOA
Community
- Features: Near Shopping
- Security: Smoke Detector(s), Fire Sprinkler System
- Subdivision: Gilmore Place Tower 3
HOA
- Has HOA: Yes
- Amenities included: Clubhouse, Exercise Centre, Sauna/Steam Room, Concierge, Caretaker, Trash, Maintenance Grounds, Heat, Hot Water, Management, Recreation Facilities, Sewer
- HOA fee: C$609 monthly
Location
- Region: Burnaby
Financial & listing details
- Price per square foot: C$954/sqft
- Annual tax amount: C$2,112
- Date on market: 9/5/2025
- Ownership: Freehold Strata
Frank Peng PREC*
By pressing Contact Agent, you agree that the real estate professional identified above may call/text you about your search, which may involve use of automated means and pre-recorded/artificial voices. You don't need to consent as a condition of buying any property, goods, or services. Message/data rates may apply. You also agree to our Terms of Use. Zillow does not endorse any real estate professionals. We may share information about your recent and future site activity with your agent to help them understand what you're looking for in a home.
Price history
Price history
Price history is unavailable.
Public tax history
Public tax history
Tax history is unavailable.Climate risks
Neighborhood: West Central Valley
Nearby schools
GreatSchools rating
- NAPoint Roberts Primary SchoolGrades: K-3Distance: 19.1 mi
- NABirch Bay Home ConnectionsGrades: K-11Distance: 22 mi
- Loading
