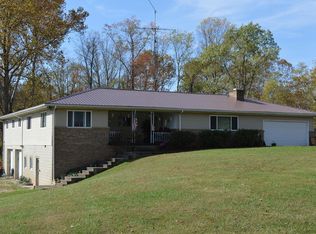Pleasants Country Living- Large Ranch style home on three(3) plus acres, features; four bedrooms, office / possible fifth BR, beautifully remodeled full bath and half bath, eat-in kitchen with adjoining dining room, large formal dining room with fireplace, first floor laundry, extra first floor work or craft room, covered porch, 20 KW whole house generator with auto switch, attached two car garage with an additional two stall integral garage with work space, flexible heating systems. Outside; large two space carport ideal for motor-home, boat, trailer, etc, outdoor wood burner, barn, apple trees, flat to rolling awesome yard in a great country location.
This property is off market, which means it's not currently listed for sale or rent on Zillow. This may be different from what's available on other websites or public sources.
