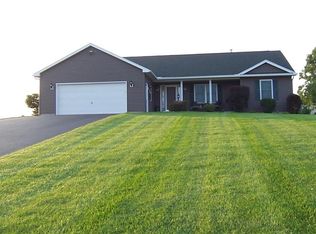Beautiful 2,100 square foot Ranch located on the outskirts of Oneida. 3 bedrooms, 2 full baths - master bath has Jacuzzi and separate shower. Master closet is 8' x 13'6"! Living room with hardwood floor opens to dining room. Maple kitchen with window seat and appliances. Family room / den with walk-in closet. Laundry on 1st floor with half bath. Full basement with bonus room. Lovely screen porch is a private retreat! An addition was put on in 2006 and many new updates done during this time frame!! 4 car garage plus a 2 car heated garage attached. All on over an acre!
This property is off market, which means it's not currently listed for sale or rent on Zillow. This may be different from what's available on other websites or public sources.
