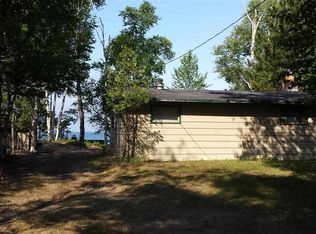Closed
$275,000
4167 S Cedar Bay Rd, Calumet, MI 49913
3beds
1,326sqft
Manufactured Home
Built in 2005
0.56 Acres Lot
$207,600 Zestimate®
$207/sqft
$-- Estimated rent
Home value
$207,600
$154,000 - $268,000
Not available
Zestimate® history
Loading...
Owner options
Explore your selling options
What's special
How about a home on Cedar Bay Road ON Lake Superior? Sandy beach, fantastic views, peaceful, beautiful location.The home is a combination of a mobile(1960)/stick built (2005) home. The home features a family room with a fireplace, three bedrooms(current owner uses the third bedroom for an office), kitchen, large panty, dining/common room, laundry room. A new roof was installed five years ago. Drilled well and septic are functioning properly. There are two out buildings for storage. One was the sauna-and could be again! The Black Creek Nature Sanctuary Hiking Trail is across the road. The current owner has used the home as a summer residence. Several modifications would be required to use the home year around. Taxes are estimated and may change upon sale of the property. Minimum 72 hour response time on offers.
Zillow last checked: 8 hours ago
Listing updated: November 29, 2024 at 10:18am
Listed by:
GEORGE NEWMAN 906-369-4364,
SUPERIOR PROPERTIES -REAL ESTATE SALES AND RENTALS 906-337-2100
Bought with:
GEORGE NEWMAN, 6501420993
SUPERIOR PROPERTIES -REAL ESTATE SALES AND RENTALS
Source: Upper Peninsula AOR,MLS#: 50144979 Originating MLS: Upper Peninsula Assoc of Realtors
Originating MLS: Upper Peninsula Assoc of Realtors
Facts & features
Interior
Bedrooms & bathrooms
- Bedrooms: 3
- Bathrooms: 2
- Full bathrooms: 2
Primary bedroom
- Level: First
Bedroom 1
- Level: First
- Area: 190
- Dimensions: 19 x 10
Bedroom 2
- Level: First
- Area: 72
- Dimensions: 9 x 8
Bedroom 3
- Level: First
- Area: 42
- Dimensions: 6 x 7
Bathroom 1
- Level: First
- Area: 54
- Dimensions: 9 x 6
Bathroom 2
- Level: First
- Area: 48
- Dimensions: 8 x 6
Dining room
- Level: First
- Area: 160
- Dimensions: 16 x 10
Family room
- Level: Lower
- Area: 216
- Dimensions: 18 x 12
Kitchen
- Level: First
- Area: 90
- Dimensions: 10 x 9
Living room
- Level: First
- Area: 160
- Dimensions: 16 x 10
Heating
- Wall Furnace, Electric, Propane, Wood
Cooling
- Ceiling Fan(s)
Appliances
- Included: Dryer, Range/Oven, Refrigerator, Washer, Electric Water Heater
- Laundry: First Floor Laundry, Laundry Room, First Level
Features
- Eat-in Kitchen
- Flooring: Carpet, Linoleum
- Windows: Bay Window(s), Window Treatments, Storms/Screens
- Basement: None
- Number of fireplaces: 1
- Fireplace features: Great Room, Wood Burning
- Furnished: Yes
Interior area
- Total structure area: 1,326
- Total interior livable area: 1,326 sqft
- Finished area above ground: 1,326
- Finished area below ground: 0
Property
Parking
- Total spaces: 3
- Parking features: 3 or More Spaces
Accessibility
- Accessibility features: Accessible Approach with Ramp
Features
- Levels: One
- Stories: 1
- Patio & porch: Deck, Patio, Porch
- Has view: Yes
- View description: Water, Lake
- Has water view: Yes
- Water view: Water,Lake
- Waterfront features: All Sports Lake, Lake Front, Lake/River Access, Waterfront, Beach Access, Beach Front, Great Lake, Sandy Bottom
- Body of water: Lake Superior
- Frontage type: Road
- Frontage length: 100
Lot
- Size: 0.56 Acres
- Dimensions: 100 x 250
- Features: Deep Lot - 150+ Ft., Large Lot - 65+ Ft., Rural, Irregular Lot, Wooded
Details
- Additional structures: Shed(s), Workshop, Sauna
- Zoning: Residential
- Zoning description: Residential
- Special conditions: Standard
Construction
Type & style
- Home type: MobileManufactured
- Architectural style: Conventional Frame
- Property subtype: Manufactured Home
Materials
- Aluminum Siding, Wood Siding
- Foundation: Slab
Condition
- New construction: No
- Year built: 2005
Utilities & green energy
- Electric: 100 Amp Service
- Sewer: Septic Tank
- Water: Drilled Well
- Utilities for property: Electricity Connected, Phone Connected, Propane Tank Leased, Internet DSL Available
Green energy
- Energy efficient items: Insulation
Community & neighborhood
Location
- Region: Calumet
- Subdivision: Russell Hellman
Other
Other facts
- Body type: Single Wide,Manufactured Before 1976
- Listing terms: Cash,Conventional
- Ownership: Private
Price history
| Date | Event | Price |
|---|---|---|
| 11/27/2024 | Sold | $275,000-14.1%$207/sqft |
Source: | ||
| 7/30/2024 | Pending sale | $320,000$241/sqft |
Source: | ||
| 7/23/2024 | Price change | $320,000-7.8%$241/sqft |
Source: | ||
| 7/11/2024 | Price change | $347,000-3.6%$262/sqft |
Source: | ||
| 6/11/2024 | Listed for sale | $359,994$271/sqft |
Source: | ||
Public tax history
Tax history is unavailable.
Neighborhood: 49913
Nearby schools
GreatSchools rating
- 5/10C.L.K. Elementary SchoolGrades: K-5Distance: 5.3 mi
- 8/10Washington Middle SchoolGrades: 6-8Distance: 5.3 mi
- 7/10Calumet High SchoolGrades: 9-12Distance: 5.3 mi
Schools provided by the listing agent
- District: Public Schools of Calumet
Source: Upper Peninsula AOR. This data may not be complete. We recommend contacting the local school district to confirm school assignments for this home.
