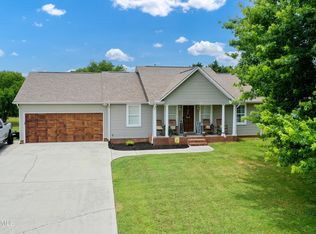Closed
$540,000
4167 Pea Ridge Rd Lot 2, Maryville, TN 37804
3beds
3,366sqft
Single Family Residence, Residential
Built in 2001
0.57 Acres Lot
$614,900 Zestimate®
$160/sqft
$3,017 Estimated rent
Home value
$614,900
$578,000 - $658,000
$3,017/mo
Zestimate® history
Loading...
Owner options
Explore your selling options
What's special
WELCOME HOME to this spacious & tastefully updated basement ranch! These homeowners have truly made this home ready for you to move right in! Outside, you can enjoy mountain views while relaxing in rocking chairs on the covered front porch or get cozy on the screened back porch overlooking the large backyard! Take a stroll inside to be blown away with the updates throughout including the beautiful kitchen & stunning farmhouse accents! The oversized entryway is perfect for welcoming guests into the living area for a conversation around the fireplace. Downstairs you have a large bonus room that would make a great theater room, two spare rooms you could use as a 4th & 5th bedrooms, full bathroom, 3rd garage, & extra storage areas! Call today to view! Buyers to verify all information.
Zillow last checked: 8 hours ago
Listing updated: May 09, 2025 at 03:18pm
Listing Provided by:
Nikki Moore 865-266-9575,
Realty Executives Associates
Bought with:
Aaron Fowler, 323873
Realty Executives Associates
Source: RealTracs MLS as distributed by MLS GRID,MLS#: 2874972
Facts & features
Interior
Bedrooms & bathrooms
- Bedrooms: 3
- Bathrooms: 4
- Full bathrooms: 3
- 1/2 bathrooms: 1
Bedroom 1
- Features: Walk-In Closet(s)
- Level: Walk-In Closet(s)
Dining room
- Features: Formal
- Level: Formal
Kitchen
- Features: Pantry
- Level: Pantry
Heating
- Central, Electric, Propane
Cooling
- Central Air, Ceiling Fan(s)
Appliances
- Included: Dishwasher, Microwave
- Laundry: Washer Hookup, Electric Dryer Hookup
Features
- Ceiling Fan(s), Primary Bedroom Main Floor
- Flooring: Wood, Tile
- Basement: Finished
- Number of fireplaces: 1
Interior area
- Total structure area: 3,366
- Total interior livable area: 3,366 sqft
- Finished area above ground: 1,822
- Finished area below ground: 1,544
Property
Parking
- Total spaces: 3
- Parking features: Garage Door Opener, Attached
- Attached garage spaces: 3
Features
- Levels: Two
- Patio & porch: Deck
- Has view: Yes
- View description: Mountain(s)
Lot
- Size: 0.57 Acres
- Dimensions: 251 x 89 x IRR
- Features: Rolling Slope
Details
- Parcel number: 039O A 00200 000
- Special conditions: Standard
Construction
Type & style
- Home type: SingleFamily
- Architectural style: Traditional
- Property subtype: Single Family Residence, Residential
Materials
- Frame, Vinyl Siding
Condition
- New construction: No
- Year built: 2001
Community & neighborhood
Security
- Security features: Security System, Smoke Detector(s)
Location
- Region: Maryville
- Subdivision: Paradise Hills
Price history
| Date | Event | Price |
|---|---|---|
| 7/28/2023 | Sold | $540,000$160/sqft |
Source: | ||
Public tax history
Tax history is unavailable.
Neighborhood: 37804
Nearby schools
GreatSchools rating
- 8/10Porter Elementary SchoolGrades: PK-5Distance: 1.7 mi
- 6/10Heritage Middle SchoolGrades: 6-8Distance: 1.7 mi
- 7/10Heritage High SchoolGrades: 9-12Distance: 1.7 mi
Schools provided by the listing agent
- High: Heritage High School
Source: RealTracs MLS as distributed by MLS GRID. This data may not be complete. We recommend contacting the local school district to confirm school assignments for this home.

Get pre-qualified for a loan
At Zillow Home Loans, we can pre-qualify you in as little as 5 minutes with no impact to your credit score.An equal housing lender. NMLS #10287.
