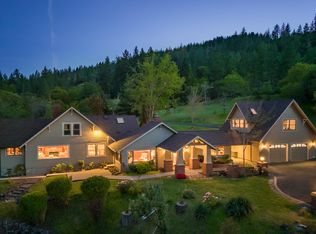Closed
$485,000
4167 Old Stage Rd, Central Pt, OR 97502
4beds
2baths
1,732sqft
Single Family Residence
Built in 1966
1.85 Acres Lot
$522,100 Zestimate®
$280/sqft
$2,443 Estimated rent
Home value
$522,100
$491,000 - $553,000
$2,443/mo
Zestimate® history
Loading...
Owner options
Explore your selling options
What's special
Follow the paved driveway to this wonderful 1.85 acre property located in the west hills of the Rogue Valley. With the clearing or trimming of a few trees, this spectacular property will showcase some valley views and the beautiful Table Rocks. The property is slightly sloped and includes a private well, on-sight septic, irrigation rights from MID, and power. The property features a 1096 sq ft garage/shop with a metal roof and drive through capability. Built in 1966, the existing 4 bedroom/ 2 bath home has a newer roof and newer decking but the home has been vacant for years and is in desperate need of TLC!
Zillow last checked: 8 hours ago
Listing updated: November 06, 2024 at 07:33pm
Listed by:
John L. Scott Medford 5418400959
Bought with:
Windermere Van Vleet Jacksonville
Source: Oregon Datashare,MLS#: 220165824
Facts & features
Interior
Bedrooms & bathrooms
- Bedrooms: 4
- Bathrooms: 2
Heating
- Propane
Cooling
- None
Appliances
- Included: Range, Refrigerator, Water Heater
Features
- Flooring: Carpet, Vinyl
- Windows: Aluminum Frames
- Has fireplace: Yes
- Fireplace features: Insert
- Common walls with other units/homes: No Common Walls
Interior area
- Total structure area: 1,732
- Total interior livable area: 1,732 sqft
Property
Parking
- Total spaces: 2
- Parking features: Attached Carport, Detached, Driveway, Garage Door Opener
- Garage spaces: 2
- Has carport: Yes
- Has uncovered spaces: Yes
Features
- Levels: One
- Stories: 1
- Patio & porch: Deck
- Has view: Yes
- View description: Mountain(s), Territorial, Valley
Lot
- Size: 1.85 Acres
- Features: Sloped
Details
- Additional structures: Storage, Workshop
- Parcel number: 10198247
- Zoning description: RR 2.5
- Special conditions: Standard
Construction
Type & style
- Home type: SingleFamily
- Architectural style: Ranch
- Property subtype: Single Family Residence
Materials
- Frame
- Foundation: Block
- Roof: Composition
Condition
- New construction: No
- Year built: 1966
Utilities & green energy
- Sewer: Private Sewer
- Water: Private
Community & neighborhood
Security
- Security features: Smoke Detector(s)
Location
- Region: Central Pt
Other
Other facts
- Has irrigation water rights: Yes
- Listing terms: Cash,Conventional
- Road surface type: Paved
Price history
| Date | Event | Price |
|---|---|---|
| 10/10/2023 | Sold | $485,000+2.1%$280/sqft |
Source: | ||
| 6/15/2023 | Pending sale | $475,000$274/sqft |
Source: | ||
| 6/12/2023 | Listed for sale | $475,000$274/sqft |
Source: | ||
Public tax history
| Year | Property taxes | Tax assessment |
|---|---|---|
| 2024 | $4,286 +3.4% | $333,440 +3% |
| 2023 | $4,145 +3.8% | $323,730 |
| 2022 | $3,992 +2.9% | $323,730 +3% |
Find assessor info on the county website
Neighborhood: 97502
Nearby schools
GreatSchools rating
- 3/10Richardson Elementary SchoolGrades: K-5Distance: 2 mi
- 5/10Scenic Middle SchoolGrades: 6-8Distance: 2 mi
- 3/10Crater Renaissance AcademyGrades: 9-12Distance: 2 mi
Schools provided by the listing agent
- Elementary: Mae Richardson Elem
- Middle: Scenic Middle
- High: Crater High
Source: Oregon Datashare. This data may not be complete. We recommend contacting the local school district to confirm school assignments for this home.

Get pre-qualified for a loan
At Zillow Home Loans, we can pre-qualify you in as little as 5 minutes with no impact to your credit score.An equal housing lender. NMLS #10287.
