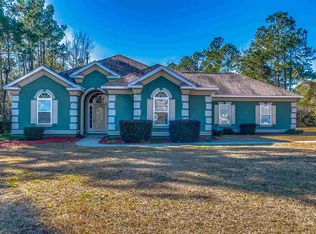As you drive up to this stunning 3 bedroom 2 full bathroom home, the beautiful stucco exterior and natural landscaping welcomes you. Upon entering the foyer into the great room, the view is breathtaking watching the sun set over the pond. It's impossible not to appreciate the custom design of this home, with 12 foot ceilings, a 420-heated sq. ft. bonus room large enough to use as a second great room, game room, or den. The kitchen is a chef's dream with plenty of countertop space, breakfast bar, upgraded cabinetry and selected hardware, beautiful range oven with open concept to make for easy entertaining. A home filled with comfort and gorgeous high-end laminate flooring, upgraded lighting features with dimmer switches and ceiling fans. A screened-in lanai located off the great room provides a peaceful serene setting overlooking the pond as you enjoy the evening sunset sipping a cocktail or glass of wine! A private lot, with an expansive carport and additional parking pad is a perfect accommodation for a large get together, which also includes a large easement for added convenience. This home features a split floor plan for added privacy for guests. A master bedroom with a beautiful view will give you the feeling of rest and relaxation. You have to see this home to truly appreciate the setting and custom features. This home is located just minutes away from shopping, restaurants, entertainment, and the historical downtown Conway. Square footage is approximate and not guaranteed. Buyer is responsible for verification.
This property is off market, which means it's not currently listed for sale or rent on Zillow. This may be different from what's available on other websites or public sources.

