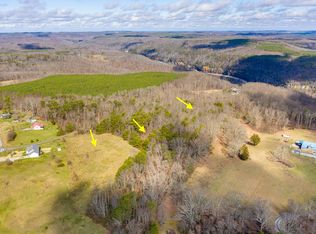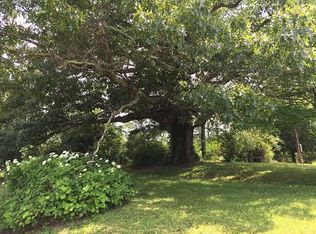Sold for $340,000 on 05/13/25
$340,000
4167 Fredonia Rd, Dunlap, TN 37327
2beds
1,500sqft
Single Family Residence
Built in 2021
3.1 Acres Lot
$338,900 Zestimate®
$227/sqft
$1,747 Estimated rent
Home value
$338,900
Estimated sales range
Not available
$1,747/mo
Zestimate® history
Loading...
Owner options
Explore your selling options
What's special
This adorable home is located on 3 private, level acres of gardens, orchards and stunning nature. When you enter the home you're greeted with warm tones of natural cedar wood, beautiful stone floors in the living room and modern finishes throughout. The cathedral ceiling in the upstairs area is stunning. The main living level has the kitchen, breakfast nook, huge pantry/laundry room, living room, master bedroom, bathroom, and an additional square footage in the attached garage and workshop for expansion or the perfect man cave. The upstairs has a bedroom and office space, and an additional bathroom and bonus room, so there's plenty of space if you work from home or need extra storage.
Buyer to verify any information they deem important, including school zone, square footage, etc. Do not drive down the driveway or approach the home without contacting your realtor or the listing agent to schedule an appointment. Gated driveway. All showings must be scheduled. Electric fence around perimeter and fenced animal area may be on, so use caution around fenced areas.
Zillow last checked: 8 hours ago
Listing updated: May 14, 2025 at 03:09pm
Listed by:
Melinda Roddy 423-802-4435,
United Real Estate Experts
Bought with:
Comps Non Member Licensee
COMPS ONLY
Source: Greater Chattanooga Realtors,MLS#: 1503269
Facts & features
Interior
Bedrooms & bathrooms
- Bedrooms: 2
- Bathrooms: 2
- Full bathrooms: 2
Primary bedroom
- Level: First
Bedroom
- Level: Second
Bathroom
- Level: First
Bathroom
- Level: Second
Bonus room
- Level: Second
Laundry
- Level: First
Living room
- Level: First
Office
- Description: office space next to stairway on main level
- Level: First
Office
- Level: Second
Workshop
- Level: First
Heating
- Central, See Remarks
Cooling
- Central Air
Appliances
- Included: Dishwasher, Electric Water Heater, Free-Standing Electric Range, Microwave, Refrigerator, Stainless Steel Appliance(s)
- Laundry: Electric Dryer Hookup, Laundry Room, Main Level, Washer Hookup
Features
- Beamed Ceilings, Cathedral Ceiling(s), Ceiling Fan(s), Chandelier, Granite Counters, Natural Woodwork, Primary Downstairs, Recessed Lighting, Vaulted Ceiling(s), Breakfast Nook
- Flooring: Luxury Vinyl, Stone, Wood
- Windows: Double Pane Windows, Insulated Windows, Screens
- Has basement: No
- Has fireplace: No
Interior area
- Total structure area: 1,500
- Total interior livable area: 1,500 sqft
- Finished area above ground: 1,500
Property
Parking
- Total spaces: 1
- Parking features: Driveway, Garage, Gated, Gravel, Garage Faces Side
- Attached garage spaces: 1
Features
- Levels: One and One Half
- Exterior features: Garden, Gray Water System, Private Yard
- Fencing: Electric,Fenced,Gate,Partial,Perimeter
Lot
- Size: 3.10 Acres
- Dimensions: 253 x 659
- Features: Cleared, Farm, Front Yard, Garden, Level, Orchard(s), Pond on Lot, Private, Secluded, Wooded, Rural
Details
- Additional structures: Shed(s), Workshop
- Parcel number: 040 030.01
- Other equipment: Call Listing Agent
Construction
Type & style
- Home type: SingleFamily
- Property subtype: Single Family Residence
Materials
- Metal Siding
- Foundation: Block, Slab
- Roof: Metal
Condition
- New construction: No
- Year built: 2021
Utilities & green energy
- Sewer: Septic Tank
- Water: Public
- Utilities for property: Electricity Connected, Water Connected
Community & neighborhood
Security
- Security features: Security Gate
Location
- Region: Dunlap
- Subdivision: None
Other
Other facts
- Listing terms: Cash,Conventional,FHA,USDA Loan,VA Loan
Price history
| Date | Event | Price |
|---|---|---|
| 5/13/2025 | Sold | $340,000-1.4%$227/sqft |
Source: Greater Chattanooga Realtors #1503269 Report a problem | ||
| 4/15/2025 | Contingent | $345,000$230/sqft |
Source: | ||
| 4/2/2025 | Price change | $345,000-1.4%$230/sqft |
Source: Greater Chattanooga Realtors #1503269 Report a problem | ||
| 2/14/2025 | Price change | $349,900-5.4%$233/sqft |
Source: Greater Chattanooga Realtors #1503269 Report a problem | ||
| 2/3/2025 | Price change | $369,900-1.4%$247/sqft |
Source: Greater Chattanooga Realtors #1503269 Report a problem | ||
Public tax history
| Year | Property taxes | Tax assessment |
|---|---|---|
| 2024 | $124 | $6,725 |
| 2023 | $124 -2.3% | $6,725 +30% |
| 2022 | $126 | $5,175 |
Find assessor info on the county website
Neighborhood: 37327
Nearby schools
GreatSchools rating
- 5/10Griffith Elementary SchoolGrades: PK-4Distance: 2.9 mi
- 5/10Sequatchie Co Middle SchoolGrades: 5-8Distance: 3 mi
- 5/10Sequatchie Co High SchoolGrades: 9-12Distance: 8.4 mi
Schools provided by the listing agent
- Elementary: Griffith Elementary School
- Middle: Sequatchie Middle
- High: Sequatchie High
Source: Greater Chattanooga Realtors. This data may not be complete. We recommend contacting the local school district to confirm school assignments for this home.

Get pre-qualified for a loan
At Zillow Home Loans, we can pre-qualify you in as little as 5 minutes with no impact to your credit score.An equal housing lender. NMLS #10287.

