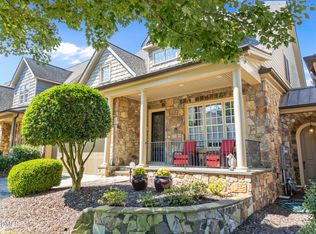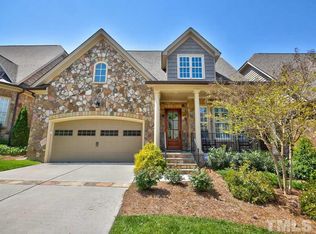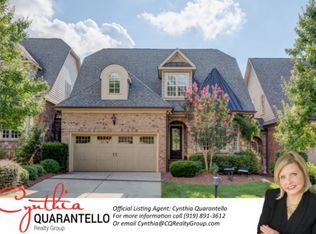Sold for $1,150,000
$1,150,000
4167 English Garden Way, Raleigh, NC 27612
3beds
3,143sqft
Single Family Residence, Residential
Built in 2014
6,534 Square Feet Lot
$1,120,800 Zestimate®
$366/sqft
$2,891 Estimated rent
Home value
$1,120,800
$1.05M - $1.19M
$2,891/mo
Zestimate® history
Loading...
Owner options
Explore your selling options
What's special
Immaculate one-owner Ashton Woods beauty! Prepare to be impressed when you enter this exquisite home built to be the model home. The thoughtful floor plan invites large gatherings and flows seamlessly from the gourmet kitchen with 42'' stacked maple cabinets with under cabinet lighting and lighted display cabinets above, quartz counters, farmhouse sink, walk-in pantry, and large gas range to the open-concept dining and living room with built-in shelving and 10' ceilings and on to the lovely paver patio with a SunSetter retractable awning and mature landscaping with drip irrigation. The primary suite is on the main floor with a massive walk-in closet leading to the oversized laundry with plenty of storage. You'll love the luxurious primary bath with oversized shower, dual vanities, and soaking tub. A large private study overlooks the front garden. Upstairs is a large loft with media built-in with audio/visual wiring, two additional generous bedrooms, a full bath, and lots of walk-in attic storage. Easy maintenance home with HOA responsible for front yard landscaping maintenance, gutter cleaning, home painting, roof repair/replacement, and more. Green home features include solar panels and a tankless water heater. See documents for even more features! Conveniently located just outside the beltline near Crabtree Mall, Rex Hospital, restaurants, and entertainment. Be sure to view the interactive virtual tour.
Zillow last checked: 8 hours ago
Listing updated: October 28, 2025 at 12:25am
Listed by:
Stacey Delgado 919-239-0364,
Redfin Corporation
Bought with:
Lisa DuBose, 200267
Hodge & Kittrell Sotheby's Int
Source: Doorify MLS,MLS#: 10036748
Facts & features
Interior
Bedrooms & bathrooms
- Bedrooms: 3
- Bathrooms: 3
- Full bathrooms: 2
- 1/2 bathrooms: 1
Heating
- Forced Air
Cooling
- Central Air
Appliances
- Included: Dishwasher, Dryer, Gas Range, Microwave, Plumbed For Ice Maker, Range Hood, Refrigerator, Stainless Steel Appliance(s), Tankless Water Heater, Vented Exhaust Fan, Washer
- Laundry: Laundry Room, Main Level
Features
- Bookcases, Built-in Features, Coffered Ceiling(s), Crown Molding, Double Vanity, Kitchen Island, Open Floorplan, Pantry, Master Downstairs, Recessed Lighting, Separate Shower, Smooth Ceilings, Soaking Tub, Tray Ceiling(s), Walk-In Closet(s), Walk-In Shower, Water Closet
- Flooring: Carpet, Hardwood, Tile
- Number of fireplaces: 1
- Fireplace features: Gas Log, Great Room
Interior area
- Total structure area: 3,143
- Total interior livable area: 3,143 sqft
- Finished area above ground: 3,143
- Finished area below ground: 0
Property
Parking
- Total spaces: 4
- Parking features: Attached, Driveway, Garage, Garage Faces Front
- Attached garage spaces: 2
- Uncovered spaces: 2
Features
- Levels: One and One Half
- Stories: 2
- Patio & porch: Covered, Front Porch, Patio, Rear Porch
- Fencing: Back Yard, Fenced
- Has view: Yes
Lot
- Size: 6,534 sqft
Details
- Parcel number: 0795.06274699.000
- Special conditions: Standard
Construction
Type & style
- Home type: SingleFamily
- Architectural style: Traditional, Transitional
- Property subtype: Single Family Residence, Residential
Materials
- Brick Veneer, Stone, Wood Siding
- Foundation: Permanent
- Roof: Shingle
Condition
- New construction: No
- Year built: 2014
Details
- Builder name: Ahston Woods
Utilities & green energy
- Sewer: Public Sewer
- Water: Public
Green energy
- Energy generation: Solar
Community & neighborhood
Location
- Region: Raleigh
- Subdivision: Glenlake South
HOA & financial
HOA
- Has HOA: Yes
- HOA fee: $260 monthly
- Services included: Maintenance Grounds, Pest Control, Storm Water Maintenance
Other financial information
- Additional fee information: Second HOA Fee $1900 Annually
Price history
| Date | Event | Price |
|---|---|---|
| 7/23/2024 | Sold | $1,150,000+7%$366/sqft |
Source: | ||
| 6/21/2024 | Pending sale | $1,075,000$342/sqft |
Source: | ||
| 6/20/2024 | Listed for sale | $1,075,000+72.8%$342/sqft |
Source: | ||
| 5/27/2014 | Sold | $622,000$198/sqft |
Source: Public Record Report a problem | ||
Public tax history
| Year | Property taxes | Tax assessment |
|---|---|---|
| 2025 | $8,273 +0.4% | $946,279 |
| 2024 | $8,238 +6.1% | $946,279 +33.2% |
| 2023 | $7,763 +7.6% | $710,408 |
Find assessor info on the county website
Neighborhood: Northwest Raleigh
Nearby schools
GreatSchools rating
- 5/10Stough ElementaryGrades: PK-5Distance: 0.3 mi
- 6/10Oberlin Middle SchoolGrades: 6-8Distance: 2.1 mi
- 7/10Needham Broughton HighGrades: 9-12Distance: 3.5 mi
Schools provided by the listing agent
- Elementary: Wake - Stough
- Middle: Wake - Oberlin
- High: Wake - Broughton
Source: Doorify MLS. This data may not be complete. We recommend contacting the local school district to confirm school assignments for this home.
Get a cash offer in 3 minutes
Find out how much your home could sell for in as little as 3 minutes with a no-obligation cash offer.
Estimated market value$1,120,800
Get a cash offer in 3 minutes
Find out how much your home could sell for in as little as 3 minutes with a no-obligation cash offer.
Estimated market value
$1,120,800


