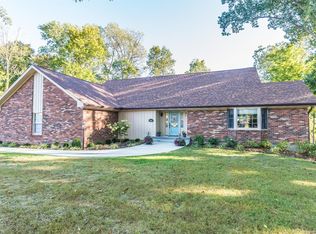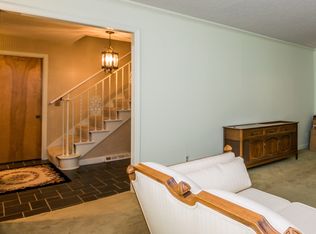Sold for $360,000 on 08/29/25
$360,000
4167 E Luther Road, Floyds Knobs, IN 47119
5beds
2,736sqft
Single Family Residence
Built in 1968
0.81 Acres Lot
$372,700 Zestimate®
$132/sqft
$2,310 Estimated rent
Home value
$372,700
$306,000 - $455,000
$2,310/mo
Zestimate® history
Loading...
Owner options
Explore your selling options
What's special
INCREDIBLE FLOYDS KNOBS LOCATION! Located on Luther Road, overlooking the water features of Valley View Golf Course, you're less than 10 minutes to AWARD WINNING FLOYD CENTRAL SCHOOLS! Enjoy the peaceful country setting, mature trees, and perennials. Two-story, 5 Beds, 3 FULL Baths, first floor Half Bath and finished basement! Cabinet pantry in the kitchen, formal dining room (currently used as a sitting room). Washer and dryer in the half bath but hookups are also located in the basement. First floor master bed and bath overlooking the golf course ponds, and a second master bed and bath, plus three other bedrooms. One bedroom has a kitchenette and is right off the upstairs master making it a perfect nursery or office. Wonderful deck off of the living room to enjoy the gorgeous view! Basement has a finished family room and office space. There is also a utility room, storage room and large closet in the basement. A brand new roof was installed in June 2025 and a water heater. HVAC system has been serviced and all electrical reviewed by a certified electrician.This home is situated in FLOYDS KNOBS within minutes of Highland Pointe Shopping Center and I-64 Access.
Zillow last checked: 8 hours ago
Listing updated: September 04, 2025 at 08:12am
Listed by:
David B Bauer,
Schuler Bauer Real Estate Services ERA Powered (N,
Angie Buchanan,
Schuler Bauer Real Estate Services ERA Powered (N
Bought with:
Juli Baranello, RB22001415
Re/Max Premier Properties
Source: SIRA,MLS#: 202507452 Originating MLS: Southern Indiana REALTORS Association
Originating MLS: Southern Indiana REALTORS Association
Facts & features
Interior
Bedrooms & bathrooms
- Bedrooms: 5
- Bathrooms: 4
- Full bathrooms: 3
- 1/2 bathrooms: 1
Primary bedroom
- Description: Flooring: Carpet
- Level: First
- Dimensions: 18.7 x 13
Primary bedroom
- Description: Flooring: Carpet
- Level: Second
- Dimensions: 13.5 x 15
Bedroom
- Description: Flooring: Carpet
- Level: Second
- Dimensions: 10.5 x 9
Bedroom
- Description: Flooring: Carpet
- Level: Second
- Dimensions: 11.2 x 11.9
Bedroom
- Description: Flooring: Carpet
- Level: Second
- Dimensions: 12 x 13
Dining room
- Description: Flooring: Wood
- Level: First
- Dimensions: 11 x 13
Family room
- Level: Lower
Other
- Description: Flooring: Linoleum
- Level: First
Other
- Description: Flooring: Linoleum
- Level: Second
Other
- Description: Flooring: Linoleum
- Level: Second
Half bath
- Description: Flooring: Wood
- Level: First
Kitchen
- Description: Flooring: Wood
- Level: First
- Dimensions: 12 x 13.5
Living room
- Description: Flooring: Carpet
- Level: First
- Dimensions: 12 x 20
Other
- Description: mud room off of garage
- Level: First
Heating
- Forced Air
Cooling
- Central Air
Appliances
- Included: Dishwasher, Disposal, Microwave, Oven, Range, Refrigerator
- Laundry: Main Level, Laundry Room
Features
- Ceiling Fan(s), Separate/Formal Dining Room, Garden Tub/Roman Tub, Jetted Tub, Bath in Primary Bedroom, Main Level Primary, Mud Room, Utility Room, Walk-In Closet(s)
- Basement: Daylight
- Number of fireplaces: 1
- Fireplace features: Gas
Interior area
- Total structure area: 2,736
- Total interior livable area: 2,736 sqft
- Finished area above ground: 1,904
- Finished area below ground: 832
Property
Parking
- Total spaces: 2
- Parking features: Attached, Garage, Garage Door Opener
- Attached garage spaces: 2
- Has uncovered spaces: Yes
Features
- Levels: Two
- Stories: 2
- Patio & porch: Covered, Deck, Porch
- Exterior features: Deck, Paved Driveway, Porch
- Has spa: Yes
- Has view: Yes
- View description: Golf Course, Scenic
Lot
- Size: 0.81 Acres
Details
- Additional parcels included: 220401900036000006
- Parcel number: 220401900036000006
- Zoning: Residential
- Zoning description: Residential
Construction
Type & style
- Home type: SingleFamily
- Architectural style: Two Story
- Property subtype: Single Family Residence
Materials
- Brick, Frame, Vinyl Siding
- Foundation: Poured
Condition
- Resale
- New construction: No
- Year built: 1968
Utilities & green energy
- Sewer: Septic Tank
- Water: Connected, Public
Community & neighborhood
Community
- Community features: Golf
Location
- Region: Floyds Knobs
Other
Other facts
- Listing terms: Cash,Conventional,FHA,VA Loan
- Road surface type: Paved
Price history
| Date | Event | Price |
|---|---|---|
| 8/29/2025 | Sold | $360,000-4%$132/sqft |
Source: | ||
| 6/26/2025 | Price change | $375,000-1.2%$137/sqft |
Source: | ||
| 5/23/2025 | Price change | $379,400-0.7%$139/sqft |
Source: | ||
| 5/5/2025 | Price change | $381,900-2.1%$140/sqft |
Source: | ||
| 4/21/2025 | Listed for sale | $389,900$143/sqft |
Source: | ||
Public tax history
| Year | Property taxes | Tax assessment |
|---|---|---|
| 2024 | $4,276 +20.7% | $282,200 +11.5% |
| 2023 | $3,543 +11.9% | $253,200 +11.6% |
| 2022 | $3,167 +11.2% | $226,900 +15.2% |
Find assessor info on the county website
Neighborhood: 47119
Nearby schools
GreatSchools rating
- 8/10Floyds Knobs Elementary SchoolGrades: PK-4Distance: 1.3 mi
- 7/10Highland Hills Middle SchoolGrades: 5-8Distance: 2.4 mi
- 10/10Floyd Central High SchoolGrades: 9-12Distance: 2.5 mi

Get pre-qualified for a loan
At Zillow Home Loans, we can pre-qualify you in as little as 5 minutes with no impact to your credit score.An equal housing lender. NMLS #10287.
Sell for more on Zillow
Get a free Zillow Showcase℠ listing and you could sell for .
$372,700
2% more+ $7,454
With Zillow Showcase(estimated)
$380,154
