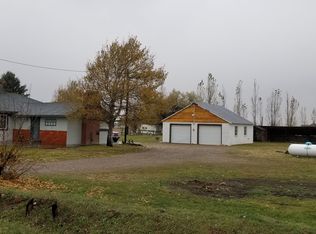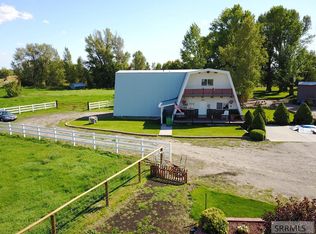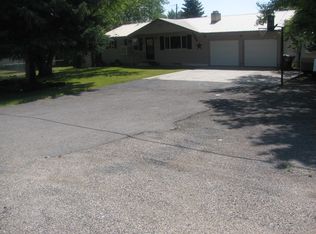Home on Acreage with a 40X60 Shop. Come take a look The land has irrigation rights that come with the property and the house has granite counter tops and new flooring throughout. The shop has a heating system and the house has air conditioning. You can't go wrong with this house. All vinyl sided with a covered back porch to enjoy the summer nights.
Sold
Price Unknown
4167 E 300 N, Rigby, ID 83442
3beds
1,700sqft
SingleFamily
Built in ----
2 Acres Lot
$380,000 Zestimate®
$--/sqft
$1,811 Estimated rent
Home value
$380,000
$353,000 - $407,000
$1,811/mo
Zestimate® history
Loading...
Owner options
Explore your selling options
What's special
Price history
| Date | Event | Price |
|---|---|---|
| 8/4/2025 | Sold | -- |
Source: Agent Provided Report a problem | ||
| 7/12/2025 | Pending sale | $399,500$235/sqft |
Source: | ||
| 7/11/2025 | Listed for sale | $399,500$235/sqft |
Source: | ||
| 6/26/2025 | Pending sale | $399,500$235/sqft |
Source: | ||
| 6/24/2025 | Listed for sale | $399,500$235/sqft |
Source: | ||
Public tax history
| Year | Property taxes | Tax assessment |
|---|---|---|
| 2024 | $616 +2.9% | $248,579 +9.7% |
| 2023 | $599 -21.7% | $226,584 +9.8% |
| 2022 | $764 -19% | $206,301 +15.8% |
Find assessor info on the county website
Neighborhood: 83442
Nearby schools
GreatSchools rating
- 7/10South Fork Elementary SchoolGrades: PK-5Distance: 0.8 mi
- 8/10Rigby Middle SchoolGrades: 6-8Distance: 3.4 mi
- 5/10Rigby Senior High SchoolGrades: 9-12Distance: 3.3 mi


