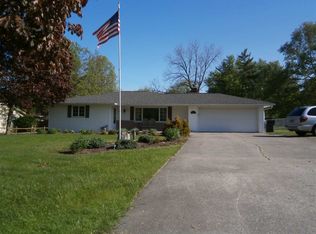Seller has accepted an offer. Taking back up offers only. Brick Historic Home in need of some love and attention! Located on 1.34 Acre, This 1900+ S.F., 2-story home features Gas Forced Air and Central Air, a Front and Back Porch, 2 Full Baths (One with a claw foot tub), Minimum 3 Bedrooms, Great Room inclusive of the kitchen and casual eating area on the Rear Part of the House and a Living Room, Den & Dining Room in the front and has a 24' x 56' Outbuilding. Original windows and wallpaper. According to the tax records, the basement is 900 S.F. There is a sump pump. Fireplace was cleaned about 8 years ago. Furnace and water heater were new this past winter 2018. Some electrical was updated about 8-10 years ago. Range, refrigerator, washer and dryer stay. Lots of Original Wood Floors. Wood ceiling in Great Room. High Ceilings! Circa 1855 according to the plaque on the front of the house and it indicates that is was in a Historic Home Tour in 1995. Being Sold "AS IS". Property may have a historical designation.
This property is off market, which means it's not currently listed for sale or rent on Zillow. This may be different from what's available on other websites or public sources.
