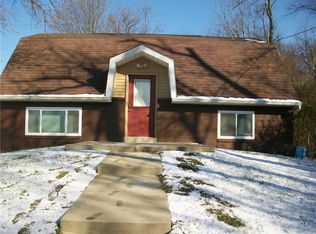Sold for $277,500 on 10/25/23
$277,500
4166 Sardis Rd, Pittsburgh, PA 15239
3beds
1,950sqft
Single Family Residence
Built in 1950
0.36 Acres Lot
$299,600 Zestimate®
$142/sqft
$2,349 Estimated rent
Home value
$299,600
$285,000 - $315,000
$2,349/mo
Zestimate® history
Loading...
Owner options
Explore your selling options
What's special
Gorgeous 2 story located in Plum School District. Move in ready!!! Relax on the covered front porch. Enter onto the cozy open spacious livingroom, kitchen, & breakfast nook. Kitchen has granite counter tops & glass tile back splash. Enjoy the stone surround gas fireplace in LR. Off the kitchen nook is the dining room with an entrance door to side road. Laundry room is on 1st floor. The upstairs has vaulted ceilings and a loft with a sittee area for entertaining or enjoy playing video games with kids. Large Master bedroom with master bathroom suite and a walk-n closet. 2 nicely sized bedrooms & an office with lots of natural sunlight. There's luxury laminate flooring throughout the home. Want some privacy, sit on the rear screened in porch & large deck surrounding the heated above ground pool. Plenty of room in the oversized 1 car garage (29x13), in addition there's concrete paved parking for 8 cars behind the home.
Zillow last checked: 8 hours ago
Listing updated: October 25, 2023 at 08:10pm
Listed by:
Chrissy Heinle 724-468-8841,
Realty One Group Horizon
Bought with:
Matthew McKenna
COLDWELL BANKER REALTY
Source: WPMLS,MLS#: 1622025 Originating MLS: West Penn Multi-List
Originating MLS: West Penn Multi-List
Facts & features
Interior
Bedrooms & bathrooms
- Bedrooms: 3
- Bathrooms: 2
- Full bathrooms: 2
Primary bedroom
- Level: Upper
- Dimensions: 17X14
Bedroom 2
- Level: Upper
- Dimensions: 14X10
Bedroom 3
- Level: Upper
- Dimensions: 14X10
Bonus room
- Level: Upper
- Dimensions: 10X7
Den
- Level: Upper
- Dimensions: 14X10
Entry foyer
- Level: Main
- Dimensions: 3X5
Kitchen
- Level: Main
- Dimensions: 24X11
Laundry
- Level: Main
- Dimensions: 9X6
Living room
- Level: Main
- Dimensions: 19X16
Heating
- Forced Air, Gas
Appliances
- Included: Some Electric Appliances, Dryer, Dishwasher, Microwave, Refrigerator, Stove, Washer
Features
- Flooring: Laminate
- Has basement: No
- Number of fireplaces: 1
- Fireplace features: Family/Living/Great Room
Interior area
- Total structure area: 1,950
- Total interior livable area: 1,950 sqft
Property
Parking
- Total spaces: 1
- Parking features: Attached, Garage, Garage Door Opener
- Has attached garage: Yes
Features
- Levels: Two
- Stories: 2
- Pool features: Pool
Lot
- Size: 0.36 Acres
- Dimensions: 0.3621
Details
- Parcel number: 1236A00205000000
Construction
Type & style
- Home type: SingleFamily
- Architectural style: Two Story
- Property subtype: Single Family Residence
Materials
- Stone, Vinyl Siding
- Roof: Asphalt
Condition
- Resale
- Year built: 1950
Utilities & green energy
- Sewer: Septic Tank
- Water: Public
Community & neighborhood
Location
- Region: Pittsburgh
Price history
| Date | Event | Price |
|---|---|---|
| 10/25/2023 | Sold | $277,500-4.3%$142/sqft |
Source: | ||
| 9/20/2023 | Contingent | $289,900$149/sqft |
Source: | ||
| 9/4/2023 | Listed for sale | $289,900+16%$149/sqft |
Source: | ||
| 6/9/2021 | Sold | $250,000+25%$128/sqft |
Source: | ||
| 3/1/2021 | Contingent | $200,000$103/sqft |
Source: | ||
Public tax history
| Year | Property taxes | Tax assessment |
|---|---|---|
| 2025 | $5,768 +8.8% | $158,800 |
| 2024 | $5,301 +753% | $158,800 +20.9% |
| 2023 | $622 | $131,400 |
Find assessor info on the county website
Neighborhood: 15239
Nearby schools
GreatSchools rating
- 7/10Pivik El SchoolGrades: K-4Distance: 2.5 mi
- 4/10Plum Middle SchoolGrades: 7-8Distance: 2.7 mi
- 6/10Plum Senior High SchoolGrades: 9-12Distance: 2.8 mi
Schools provided by the listing agent
- District: Plum Boro
Source: WPMLS. This data may not be complete. We recommend contacting the local school district to confirm school assignments for this home.

Get pre-qualified for a loan
At Zillow Home Loans, we can pre-qualify you in as little as 5 minutes with no impact to your credit score.An equal housing lender. NMLS #10287.
Sell for more on Zillow
Get a free Zillow Showcase℠ listing and you could sell for .
$299,600
2% more+ $5,992
With Zillow Showcase(estimated)
$305,592