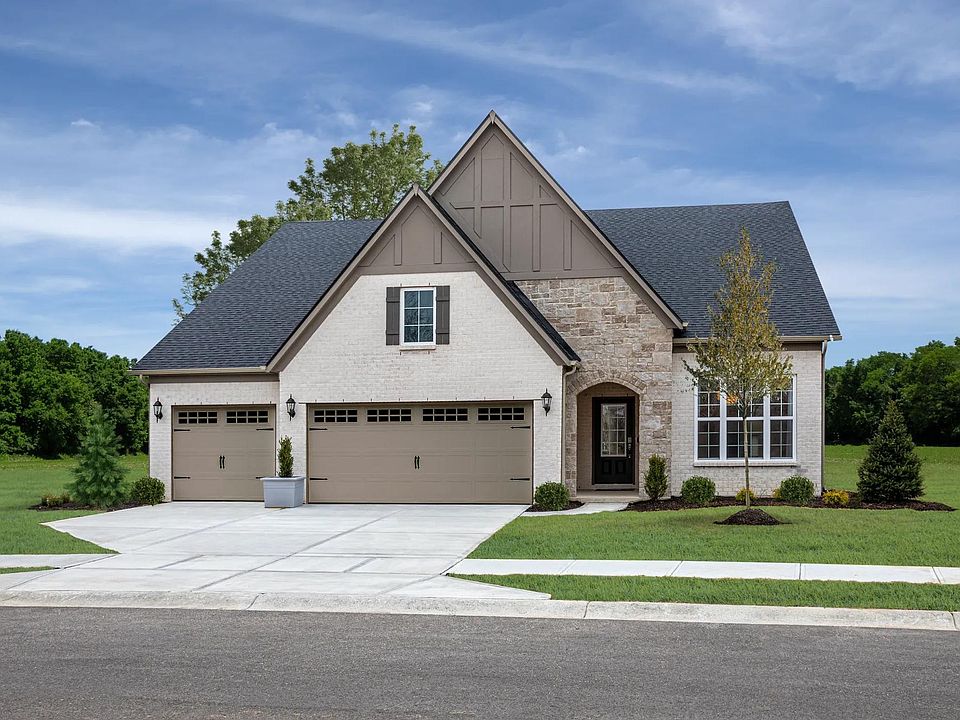Move In Ready Now! Home is 100% complete! Drees to include 2 years social or golf membership. The Parkette Ranch floor plan in beautiful Red Tail Golf Club on hole 4. This 3-bedroom home with full finished basement has the convenience of one level living without sacrificing modern design and space. Spacious vaulted ceiling family room and kitchen with large island is open to the large dining area. Off the dining area you will step out onto the outdoor living space with large stone gas fireplace to enjoy the scenery of Red Tail hole 4. The primary suite boasts a luxurious spa like bath with an oversized super shower and large walk-in closet. The lower level features a finished rec room, den with an egress window along with a full bath. Close to Crocker Park in Westlake and all the action in Avon, OH.
New construction
$849,900
4166 Saint Gregory Way, Avon, OH 44011
4beds
--sqft
Single Family Residence
Built in 2024
9,957 sqft lot
$-- Zestimate®
$--/sqft
$42/mo HOA
What's special
Large islandModern designFinished rec roomLarge stone gas fireplaceLarge walk-in closetOutdoor living spaceOversized super shower
- 298 days
- on Zillow |
- 513 |
- 11 |
Zillow last checked: 7 hours ago
Listing updated: March 18, 2025 at 10:40am
Listing Provided by:
Inna M Muravin 440-568-0400cleveland@evrealestate.com,
Engel & Völkers Distinct
Source: MLS Now,MLS#: 5056371 Originating MLS: Akron Cleveland Association of REALTORS
Originating MLS: Akron Cleveland Association of REALTORS
Travel times
Schedule tour
Select your preferred tour type — either in-person or real-time video tour — then discuss available options with the builder representative you're connected with.
Select a date
Facts & features
Interior
Bedrooms & bathrooms
- Bedrooms: 4
- Bathrooms: 3
- Full bathrooms: 3
- Main level bathrooms: 2
- Main level bedrooms: 3
Primary bedroom
- Level: First
- Dimensions: 18 x 14
Bedroom
- Level: First
- Dimensions: 13 x 11
Bedroom
- Level: First
- Dimensions: 11 x 12
Dining room
- Level: First
- Dimensions: 14 x 11
Great room
- Level: First
- Dimensions: 15 x 17
Library
- Level: First
- Dimensions: 11 x 12
Recreation
- Level: Lower
- Dimensions: 31 x 17
Heating
- Forced Air, Gas
Cooling
- Central Air
Appliances
- Included: Disposal, Microwave
Features
- Tray Ceiling(s), High Ceilings, Kitchen Island, Primary Downstairs, Open Floorplan, Pantry, Smart Home, Smart Thermostat, Vaulted Ceiling(s), Walk-In Closet(s)
- Basement: Partially Finished
- Number of fireplaces: 2
- Fireplace features: Electric, Gas
Video & virtual tour
Property
Parking
- Total spaces: 3
- Parking features: Attached, Concrete, Drain, Garage Faces Front, Garage
- Attached garage spaces: 3
Features
- Levels: One
- Stories: 1
- Patio & porch: Rear Porch, Covered
- Frontage type: Golf Course
Lot
- Size: 9,957 sqft
- Features: On Golf Course
Details
- Parcel number: 0400025000647
- Special conditions: Builder Owned
Construction
Type & style
- Home type: SingleFamily
- Architectural style: Ranch
- Property subtype: Single Family Residence
Materials
- Brick, Stone, Vinyl Siding
- Roof: Asphalt
Condition
- New Construction
- New construction: Yes
- Year built: 2024
Details
- Builder name: Drees Homes
- Warranty included: Yes
Utilities & green energy
- Sewer: Public Sewer
- Water: Public
Green energy
- Energy efficient items: Appliances, Construction, HVAC, Insulation, Roof, Thermostat, Water Heater, Windows
Community & HOA
Community
- Features: Clubhouse, Golf, Restaurant
- Security: Carbon Monoxide Detector(s)
- Subdivision: Red Tail
HOA
- Has HOA: Yes
- Services included: Other
- HOA fee: $500 annually
- HOA name: Continental Management
Location
- Region: Avon
Financial & listing details
- Date on market: 7/24/2024
- Listing terms: Cash,Conventional,FHA,VA Loan
About the community
Build your dream home in Red Tail, conveniently located in charming Avon. Here you'll have the opportunity to choose from a delightful selection of open floor plans that are beautifully designed to suit every lifestyle. Red Tail homeowners enjoy resort-style amenities including a full-service restaurant, tennis courts, an outstanding gym, impressive pools, a full-time activity director, and weekly events at the clubhouse. Drees Homes at Redtail makes a premium lifestyle possible at an affordable price! Home sites are still available with stunning views of the Red Tail Golf Course. Call Red Tail home, today!
Source: Drees Homes

