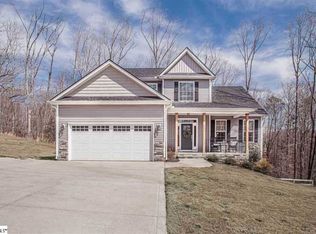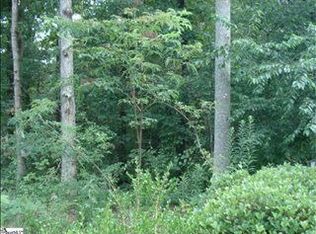Sold for $635,000
$635,000
4166 S Blue Ridge Dr, Greer, SC 29651
4beds
3,186sqft
Single Family Residence, Residential
Built in ----
1.1 Acres Lot
$641,600 Zestimate®
$199/sqft
$2,802 Estimated rent
Home value
$641,600
$603,000 - $680,000
$2,802/mo
Zestimate® history
Loading...
Owner options
Explore your selling options
What's special
Welcome to 4166 S. Blue Ridge Drive - a 4-bedroom, 3-bathroom brick ranch nestled in the scenic Blue Ridge area! This home combines classic charm with stunning updates to create a cozy but inviting retreat on over an acre of land. Inside, you’ll find a newly renovated kitchen that flows seamlessly into the living spaces, perfect for both everyday living and entertaining. Downstairs, the fully finished basement displays versatile space including a separate access with a full bedroom, bathroom, and kitchenette. The large walk-out workshop has plenty of space for storage, hobbies, or working on your latest project. Off the kitchen, you’ll find a vaulted ceiling screen porch overlooking the private wooded backyard. The porch overlooks the garden and garden shed that will be ready for spring veggie harvest. The backyard oasis features an in-ground swimming pool and patio including a basketball goal for your foul shot practice. It’s the perfect home for entertaining all year round. The updated features that maintain the timeless charm of a brick ranch make it a rare find. HVAC (2025) Don’t miss the chance to make it your next home.
Zillow last checked: 8 hours ago
Listing updated: May 08, 2025 at 08:42am
Listed by:
Mary-Neel McClintock 864-616-7280,
REAL GVL/REAL BROKER, LLC
Bought with:
Clint Miller
Marchant Real Estate Inc.
Source: Greater Greenville AOR,MLS#: 1550820
Facts & features
Interior
Bedrooms & bathrooms
- Bedrooms: 4
- Bathrooms: 3
- Full bathrooms: 3
- Main level bathrooms: 2
- Main level bedrooms: 3
Primary bedroom
- Area: 165
- Dimensions: 11 x 15
Bedroom 2
- Area: 121
- Dimensions: 11 x 11
Bedroom 3
- Area: 132
- Dimensions: 11 x 12
Bedroom 4
- Area: 198
- Dimensions: 11 x 18
Primary bathroom
- Features: Full Bath, Shower Only, Multiple Closets
- Level: Main
Dining room
- Area: 143
- Dimensions: 11 x 13
Family room
- Area: 352
- Dimensions: 22 x 16
Kitchen
- Area: 252
- Dimensions: 18 x 14
Living room
- Area: 204
- Dimensions: 17 x 12
Bonus room
- Area: 546
- Dimensions: 21 x 26
Heating
- Electric, Forced Air
Cooling
- Central Air, Electric
Appliances
- Included: Dishwasher, Free-Standing Gas Range, Microwave, Refrigerator, Electric Oven, Range Hood, Electric Water Heater
- Laundry: Sink, 1st Floor, Walk-in, Laundry Room
Features
- Ceiling Fan(s), Ceiling Smooth, Countertops-Solid Surface, Open Floorplan, Pantry
- Flooring: Carpet, Wood
- Doors: Storm Door(s)
- Windows: Tilt Out Windows
- Basement: Finished,Walk-Out Access,Interior Entry
- Attic: Storage
- Number of fireplaces: 1
- Fireplace features: Masonry
Interior area
- Total structure area: 3,186
- Total interior livable area: 3,186 sqft
Property
Parking
- Total spaces: 3
- Parking features: Attached, Garage Door Opener, Workshop in Garage, Driveway, Parking Pad, Paved
- Attached garage spaces: 3
- Has uncovered spaces: Yes
Features
- Levels: 1+Basement
- Stories: 1
- Patio & porch: Deck, Front Porch, Screened
- Has private pool: Yes
- Pool features: In Ground
- Waterfront features: Creek
Lot
- Size: 1.10 Acres
- Features: Sloped, Few Trees, Wooded, 1 - 2 Acres
Details
- Parcel number: 0634.0201057.11
Construction
Type & style
- Home type: SingleFamily
- Architectural style: Ranch
- Property subtype: Single Family Residence, Residential
Materials
- Brick Veneer
- Foundation: Basement
- Roof: Architectural
Utilities & green energy
- Sewer: Septic Tank
- Water: Public
- Utilities for property: Cable Available
Community & neighborhood
Security
- Security features: Smoke Detector(s)
Community
- Community features: None
Location
- Region: Greer
- Subdivision: None
Price history
| Date | Event | Price |
|---|---|---|
| 5/8/2025 | Sold | $635,000-2.3%$199/sqft |
Source: | ||
| 3/20/2025 | Contingent | $650,000$204/sqft |
Source: | ||
| 3/13/2025 | Listed for sale | $650,000+10.4%$204/sqft |
Source: | ||
| 11/16/2024 | Listing removed | $589,000$185/sqft |
Source: | ||
| 11/14/2024 | Listed for sale | $589,000+114.3%$185/sqft |
Source: | ||
Public tax history
| Year | Property taxes | Tax assessment |
|---|---|---|
| 2024 | $1,551 +2.5% | $234,390 |
| 2023 | $1,512 +4.6% | $234,390 |
| 2022 | $1,446 +1% | $234,390 |
Find assessor info on the county website
Neighborhood: 29651
Nearby schools
GreatSchools rating
- 6/10Mountain View Elementary SchoolGrades: PK-5Distance: 2.4 mi
- 7/10Blue Ridge Middle SchoolGrades: 6-8Distance: 0.4 mi
- 6/10Blue Ridge High SchoolGrades: 9-12Distance: 1.6 mi
Schools provided by the listing agent
- Elementary: Mountain View
- Middle: Blue Ridge
- High: Blue Ridge
Source: Greater Greenville AOR. This data may not be complete. We recommend contacting the local school district to confirm school assignments for this home.
Get a cash offer in 3 minutes
Find out how much your home could sell for in as little as 3 minutes with a no-obligation cash offer.
Estimated market value
$641,600

