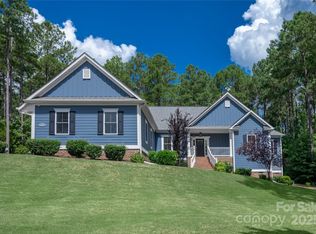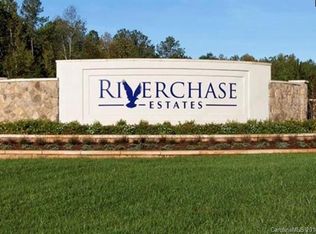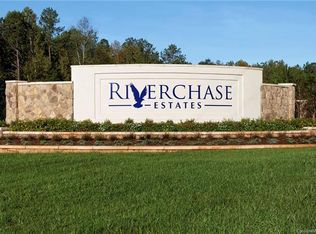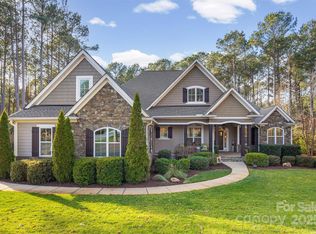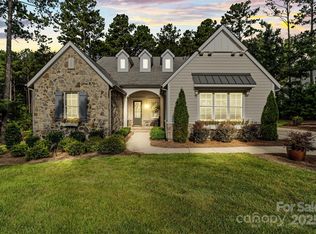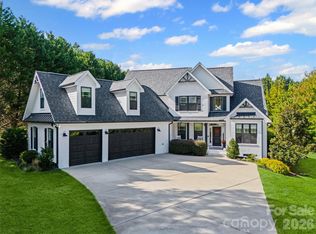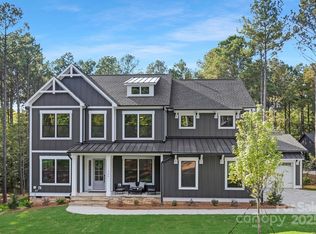Welcome to 4166 Persimmon, one of the most meticulously maintained homes you will find! Encapsulated crawlspace with dehumidifier, whole house generator with whole house surge protector and tankless water heater means you don't have to worry about anything. As you walk through the home you will see pride of ownership and an open floor plan offering tons of natural light throughout. A beautiful primary suite on the main level plus additional bedroom is the one story living you have been looking for, but the additional bedroom, full bath and bonus room on the 2nd floor allows plenty of room for guests, teenage suite or something as simple as "tucked away office" or hobby room. Chefs kitchen with white apron sink, double ovens, gas stovetop & tons of cabinetry overlook cozy great room centered by white stacked stone fireplace. Three season room invites you to unwind with vinyl windows that you can open/close so to enjoy the porch year round. Lovely decorative patio has been thoughtfully landscaped and the upper backyard is a blank canvas waiting for you to customize your dream backyard with a lovely pool, fire pit, playground or storage shed. Riverchase Estates is a gated community located in Lancaster with some of the lowest property taxes and a luxury lifestyle with Catawba river access, clubhouse, fitness center, pool, sport courts, playground, trails, and a 500-acre nature preserve. This area is experiencing huge growth with tons of retail, grocery, restaurants just 15 min away including the new Costco and Target.
Active
$879,900
4166 Persimmon Rd, Lancaster, SC 29720
3beds
3,137sqft
Est.:
Single Family Residence
Built in 2021
0.81 Acres Lot
$859,600 Zestimate®
$280/sqft
$125/mo HOA
What's special
- 21 days |
- 500 |
- 15 |
Zillow last checked: 8 hours ago
Listing updated: 23 hours ago
Listing Provided by:
Debbie Houser debbie@thehousergroup.com,
Bliss Real Estate
Source: Canopy MLS as distributed by MLS GRID,MLS#: 4338369
Tour with a local agent
Facts & features
Interior
Bedrooms & bathrooms
- Bedrooms: 3
- Bathrooms: 4
- Full bathrooms: 3
- 1/2 bathrooms: 1
- Main level bedrooms: 2
Primary bedroom
- Features: En Suite Bathroom, Walk-In Closet(s)
- Level: Main
Bedroom s
- Level: Main
Bedroom s
- Features: Walk-In Closet(s)
- Level: Upper
Bathroom full
- Level: Main
Bathroom full
- Level: Main
Bathroom half
- Level: Main
Bathroom full
- Level: Upper
Breakfast
- Level: Main
Dining room
- Level: Main
Family room
- Features: Open Floorplan
- Level: Main
Kitchen
- Features: Kitchen Island, Open Floorplan, Walk-In Pantry
- Level: Main
Laundry
- Level: Main
Loft
- Features: Storage
- Level: Upper
Other
- Level: Main
Heating
- Central
Cooling
- Central Air
Appliances
- Included: Dishwasher, Disposal, Gas Cooktop, Microwave, Wall Oven
- Laundry: Laundry Room, Main Level
Features
- Drop Zone, Kitchen Island, Open Floorplan, Pantry
- Flooring: Carpet, Laminate, Tile
- Has basement: No
- Attic: Walk-In
- Fireplace features: Family Room, Gas Log, Great Room
Interior area
- Total structure area: 3,137
- Total interior livable area: 3,137 sqft
- Finished area above ground: 3,137
- Finished area below ground: 0
Property
Parking
- Total spaces: 2
- Parking features: Driveway, Attached Garage, Garage on Main Level
- Attached garage spaces: 2
- Has uncovered spaces: Yes
Features
- Levels: One and One Half
- Stories: 1.5
- Patio & porch: Covered, Front Porch, Patio, Rear Porch, Screened
- Pool features: Community
- Fencing: Back Yard,Fenced
Lot
- Size: 0.81 Acres
- Features: Wooded
Details
- Parcel number: 0030L0C017.00
- Zoning: LDR
- Special conditions: Standard
Construction
Type & style
- Home type: SingleFamily
- Architectural style: Arts and Crafts
- Property subtype: Single Family Residence
Materials
- Fiber Cement, Stone, Vinyl
- Foundation: Crawl Space
Condition
- New construction: No
- Year built: 2021
Utilities & green energy
- Sewer: Septic Installed
- Water: County Water
Community & HOA
Community
- Features: Clubhouse, Fitness Center, Game Court, Gated, Picnic Area, Playground, Pond, Recreation Area, Sport Court, Street Lights, Tennis Court(s), Walking Trails
- Security: Smoke Detector(s)
- Subdivision: Riverchase Estates
HOA
- Has HOA: Yes
- HOA fee: $1,500 annually
- HOA name: CAMS
- HOA phone: 704-731-5560
Location
- Region: Lancaster
Financial & listing details
- Price per square foot: $280/sqft
- Tax assessed value: $570,400
- Annual tax amount: $7,883
- Date on market: 1/20/2026
- Cumulative days on market: 208 days
- Listing terms: Cash,Conventional,VA Loan
- Exclusions: see list on convey form attached
- Road surface type: Concrete, Paved
Estimated market value
$859,600
$817,000 - $903,000
$3,519/mo
Price history
Price history
| Date | Event | Price |
|---|---|---|
| 1/21/2026 | Listed for sale | $879,900$280/sqft |
Source: | ||
| 1/20/2026 | Listing removed | $879,900$280/sqft |
Source: | ||
| 10/15/2025 | Price change | $879,900-2.2%$280/sqft |
Source: | ||
| 8/22/2025 | Price change | $899,900-2.7%$287/sqft |
Source: | ||
| 7/17/2025 | Listed for sale | $925,000+67.6%$295/sqft |
Source: | ||
Public tax history
Public tax history
| Year | Property taxes | Tax assessment |
|---|---|---|
| 2024 | $7,883 0% | $22,816 |
| 2023 | $7,884 +2.1% | $22,816 |
| 2022 | $7,723 +407% | $22,816 +407% |
Find assessor info on the county website
BuyAbility℠ payment
Est. payment
$4,916/mo
Principal & interest
$4094
Property taxes
$389
Other costs
$433
Climate risks
Neighborhood: 29720
Nearby schools
GreatSchools rating
- 3/10Erwin Elementary SchoolGrades: PK-5Distance: 8.6 mi
- 1/10South Middle SchoolGrades: 6-8Distance: 9.3 mi
- 2/10Lancaster High SchoolGrades: 9-12Distance: 7.9 mi
Schools provided by the listing agent
- Elementary: Erwin
- Middle: A.R. Rucker
- High: Lancaster
Source: Canopy MLS as distributed by MLS GRID. This data may not be complete. We recommend contacting the local school district to confirm school assignments for this home.
- Loading
- Loading
