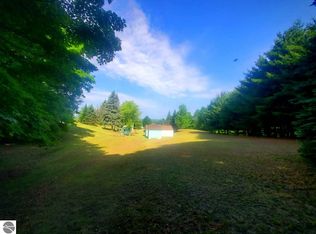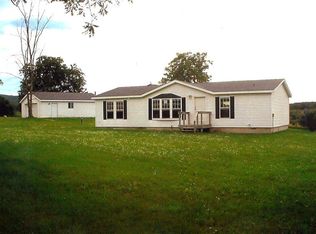Sold for $315,000
$315,000
4166 N 15th Rd, Mesick, MI 49668
4beds
2,946sqft
Single Family Residence
Built in 2004
2 Acres Lot
$316,200 Zestimate®
$107/sqft
$3,257 Estimated rent
Home value
$316,200
Estimated sales range
Not available
$3,257/mo
Zestimate® history
Loading...
Owner options
Explore your selling options
What's special
Perched on a picturesque two-acre hilltop between Cadillac and Traverse City, this exceptional home captures sweeping views in almost every direction. Thoughtfully designed for both comfort and entertaining, the residence offers four spacious bedrooms—one conveniently located on the main level and three upstairs—along with three well-appointed baths. The heart of the home is a recently updated combo room of kitchen/dining/living room featuring solid-surface countertops & fireplace while the adjoining sunroom invites you to savor morning coffee against a stunning natural backdrop. Three fireplaces add warmth and character, including an intimate hearth in the luxurious primary suite. A covered front porch provides the perfect spot to enjoy tranquil sunsets, and the expansive five-car garage—complemented by an additional storage shed—ensures ample space for vehicles, gear, and hobbies. Abundant closets and built-ins throughout the home offer storage solutions for every need.
Zillow last checked: 8 hours ago
Listing updated: December 12, 2025 at 01:12pm
Listed by:
Marianne Quist Cell:231-920-8507,
REMAX Central 231-775-1205
Bought with:
Leanne Deeren, 6501390474
REO-TCFront-233021
Source: NGLRMLS,MLS#: 1939931
Facts & features
Interior
Bedrooms & bathrooms
- Bedrooms: 4
- Bathrooms: 3
- Full bathrooms: 3
- Main level bathrooms: 1
- Main level bedrooms: 1
Primary bedroom
- Level: Upper
- Area: 425
- Dimensions: 17 x 25
Bedroom 2
- Level: Upper
- Area: 156
- Dimensions: 13 x 12
Bedroom 3
- Level: Upper
- Area: 210
- Dimensions: 15 x 14
Bedroom 4
- Level: Main
- Area: 96
- Dimensions: 12 x 8
Primary bathroom
- Features: Private
Kitchen
- Level: Main
- Area: 220
- Dimensions: 20 x 11
Living room
- Level: Main
- Area: 154
- Dimensions: 14 x 11
Heating
- Forced Air, Propane, Fireplace(s)
Appliances
- Included: Oven/Range, Dishwasher, Microwave
- Laundry: Upper Level
Features
- Solid Surface Counters, Drywall
- Basement: Crawl Space
- Has fireplace: Yes
Interior area
- Total structure area: 2,946
- Total interior livable area: 2,946 sqft
- Finished area above ground: 2,946
- Finished area below ground: 0
Property
Parking
- Total spaces: 5
- Parking features: Attached, Drive Under/Built-In, Gravel
- Attached garage spaces: 5
Accessibility
- Accessibility features: None
Features
- Levels: Two
- Stories: 2
- Patio & porch: Screened
- Has view: Yes
- View description: Countryside View, Seasonal View
- Waterfront features: None
Lot
- Size: 2 Acres
- Dimensions: 330 x 264
- Features: Sloped, Metes and Bounds
Details
- Additional structures: Shed(s)
- Parcel number: 2311083303
- Zoning description: Residential
Construction
Type & style
- Home type: SingleFamily
- Property subtype: Single Family Residence
Materials
- Frame, Vinyl Siding
- Foundation: Slab
- Roof: Asphalt
Condition
- New construction: No
- Year built: 2004
Utilities & green energy
- Sewer: Private Sewer
- Water: Private
Community & neighborhood
Community
- Community features: None
Location
- Region: Mesick
- Subdivision: none
HOA & financial
HOA
- Services included: None
Other
Other facts
- Listing agreement: Exclusive Right Sell
- Price range: $315K - $315K
- Listing terms: Conventional,Cash,FHA
- Ownership type: Private Owner
- Road surface type: Gravel
Price history
| Date | Event | Price |
|---|---|---|
| 12/12/2025 | Sold | $315,000-1.6%$107/sqft |
Source: | ||
| 11/6/2025 | Pending sale | $320,000$109/sqft |
Source: | ||
| 10/26/2025 | Price change | $320,000-11.1%$109/sqft |
Source: | ||
| 3/21/2025 | Listed for sale | $360,000$122/sqft |
Source: | ||
| 1/22/2025 | Pending sale | $360,000$122/sqft |
Source: | ||
Public tax history
| Year | Property taxes | Tax assessment |
|---|---|---|
| 2024 | $4,133 +3.2% | $155,200 +1.2% |
| 2023 | $4,004 +53.7% | $153,400 +3.2% |
| 2022 | $2,605 | $148,600 +4.4% |
Find assessor info on the county website
Neighborhood: 49668
Nearby schools
GreatSchools rating
- 5/10Floyd M. Jewett Elementary SchoolGrades: K-5Distance: 1.6 mi
- 4/10Mesick Consolidated Jr/Sr High SchoolGrades: 6-12Distance: 1.5 mi
Schools provided by the listing agent
- District: Mesick Consolidated Schools
Source: NGLRMLS. This data may not be complete. We recommend contacting the local school district to confirm school assignments for this home.
Get pre-qualified for a loan
At Zillow Home Loans, we can pre-qualify you in as little as 5 minutes with no impact to your credit score.An equal housing lender. NMLS #10287.

