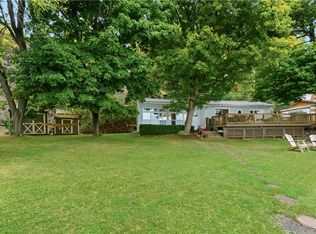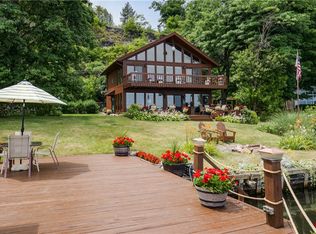Closed
$675,000
4166 Meinen Rd, Dundee, NY 14837
2beds
1,050sqft
Single Family Residence
Built in 1965
0.88 Acres Lot
$681,700 Zestimate®
$643/sqft
$1,629 Estimated rent
Home value
$681,700
Estimated sales range
Not available
$1,629/mo
Zestimate® history
Loading...
Owner options
Explore your selling options
What's special
Impeccable turn key cottage on Seneca Lake. Located RIGHT on the water, this adorable 2 bedroom one level ranch cottage is situated within steps to the shore. The living area is one spacious room with vaulted ceilings housing a large kitchen with island, eating area, fireplace and living room with floor to ceiling windows and doors opening to expansive water front deck. The two bedrooms, full bath and laundry complete the interior. A new bunkhouse with waterfront windows provide additional space! 85 feet of lake frontage, storage, parking, and privacy on this quiet sleepy road on Seneca Lake’s west side. This is hard to match! Delayed negotiations until August 6th @ 12pm.
Zillow last checked: 8 hours ago
Listing updated: September 16, 2025 at 08:58am
Listed by:
Brianne E. Kirk 315-651-2572,
Wine Trail Properties, LLC
Bought with:
Brianne E. Kirk, 10401281687
Wine Trail Properties, LLC
Source: NYSAMLSs,MLS#: R1626255 Originating MLS: Rochester
Originating MLS: Rochester
Facts & features
Interior
Bedrooms & bathrooms
- Bedrooms: 2
- Bathrooms: 1
- Full bathrooms: 1
- Main level bathrooms: 1
- Main level bedrooms: 2
Heating
- Ductless, Electric, Propane
Cooling
- Ductless
Appliances
- Included: Dryer, Dishwasher, Electric Oven, Electric Range, Microwave, Propane Water Heater, Refrigerator, Washer, Water Purifier Owned
- Laundry: Main Level
Features
- Cathedral Ceiling(s), Eat-in Kitchen, Separate/Formal Living Room, Kitchen Island, Kitchen/Family Room Combo, Living/Dining Room, Bedroom on Main Level, Convertible Bedroom
- Flooring: Hardwood, Laminate, Varies
- Basement: Crawl Space
- Number of fireplaces: 1
Interior area
- Total structure area: 1,050
- Total interior livable area: 1,050 sqft
Property
Parking
- Parking features: No Garage, Driveway
Features
- Levels: One
- Stories: 1
- Patio & porch: Deck
- Exterior features: Deck, Propane Tank - Leased
- Waterfront features: Dock Access, Lake
- Body of water: Seneca Lake
- Frontage length: 85
Lot
- Size: 0.88 Acres
- Dimensions: 85 x 450
- Features: Adjacent To Public Land, Rectangular, Rectangular Lot
Details
- Additional structures: Shed(s), Storage
- Parcel number: 57348910703600010030000000
- Special conditions: Standard
Construction
Type & style
- Home type: SingleFamily
- Architectural style: Cottage
- Property subtype: Single Family Residence
Materials
- Vinyl Siding
- Foundation: Block
- Roof: Asphalt
Condition
- Resale
- Year built: 1965
Utilities & green energy
- Sewer: Septic Tank
- Water: Lake, River
- Utilities for property: High Speed Internet Available
Community & neighborhood
Location
- Region: Dundee
Other
Other facts
- Listing terms: Cash,Conventional
Price history
| Date | Event | Price |
|---|---|---|
| 9/15/2025 | Sold | $675,000+5.6%$643/sqft |
Source: | ||
| 8/7/2025 | Pending sale | $639,000$609/sqft |
Source: | ||
| 7/29/2025 | Listed for sale | $639,000+55.9%$609/sqft |
Source: | ||
| 12/23/2019 | Sold | $410,000$390/sqft |
Source: | ||
| 10/10/2019 | Listed for sale | $410,000+222.8%$390/sqft |
Source: Wine Trail Properties, LLC #R1231500 Report a problem | ||
Public tax history
| Year | Property taxes | Tax assessment |
|---|---|---|
| 2024 | -- | $425,000 |
| 2023 | -- | $425,000 |
| 2022 | -- | $425,000 |
Find assessor info on the county website
Neighborhood: 14837
Nearby schools
GreatSchools rating
- 4/10Dundee Elementary SchoolGrades: PK-6Distance: 4 mi
- 4/10Dundee Junior Senior High SchoolGrades: 7-12Distance: 4 mi
Schools provided by the listing agent
- District: Dundee
Source: NYSAMLSs. This data may not be complete. We recommend contacting the local school district to confirm school assignments for this home.

