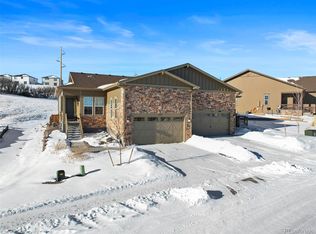Sold for $540,000
$540,000
4166 Hidden Gulch Road, Castle Rock, CO 80104
2beds
1,647sqft
Duplex
Built in 2020
6,926 Square Feet Lot
$541,100 Zestimate®
$328/sqft
$2,690 Estimated rent
Home value
$541,100
$514,000 - $568,000
$2,690/mo
Zestimate® history
Loading...
Owner options
Explore your selling options
What's special
Better Than New! Everything is complete and ready to move right in. Gorgeous upgraded xeriscaped front yard! Very low maintenance backyard backs to open space where you can enjoy watching the wildlife from your private patio with custom stair railing and irrigated garden area perfect for planting veggies, herbs and/or flowers. Step inside this open floor plan with neutral palette and fall in love with the abundant natural light and the view of open space out back. Beautiful cozy fireplace is great for those chilly Colorado nights. Light and bright open kitchen with large island offers plenty of seating for family and friends. Gorgeous custom bar area with beverage refrigerator. Custom Hunter Douglas blinds throughout with custom coordinating draperies. Huge crawl space is very clean with adequate ceiling height for storage. High end details make this a truly move in ready place you'll be proud to call home. Award winning neighborhood with tons of amenities and walking trails. Walking path to King Soopers shopping center. Best lot in this paired home community of Terrain. Truly a must see! The only thing missing is you!
Zillow last checked: 8 hours ago
Listing updated: August 10, 2023 at 04:38pm
Listed by:
Dedee Millage 303-858-8100 jdmillage@comcast.net,
HomeSmart Realty
Bought with:
Lynn Schwartz
The Denver 100 LLC
Source: REcolorado,MLS#: 3585995
Facts & features
Interior
Bedrooms & bathrooms
- Bedrooms: 2
- Bathrooms: 2
- Full bathrooms: 1
- 3/4 bathrooms: 1
- Main level bathrooms: 2
- Main level bedrooms: 2
Primary bedroom
- Level: Main
Bedroom
- Level: Main
Primary bathroom
- Description: Oversize Shower, Double Sinks
- Level: Main
Bathroom
- Level: Main
Great room
- Level: Main
Kitchen
- Level: Main
Heating
- Forced Air, Natural Gas
Cooling
- Central Air
Appliances
- Included: Bar Fridge, Dishwasher, Disposal, Microwave, Oven, Range, Self Cleaning Oven
Features
- Ceiling Fan(s), Eat-in Kitchen, High Ceilings, Kitchen Island, Open Floorplan, Pantry, Quartz Counters, Smart Thermostat, Smoke Free, Walk-In Closet(s)
- Flooring: Carpet, Vinyl
- Windows: Double Pane Windows, Window Coverings, Window Treatments
- Basement: Crawl Space,Sump Pump
- Number of fireplaces: 1
- Fireplace features: Gas, Gas Log, Great Room
- Common walls with other units/homes: End Unit,1 Common Wall
Interior area
- Total structure area: 1,647
- Total interior livable area: 1,647 sqft
- Finished area above ground: 1,647
Property
Parking
- Total spaces: 2
- Parking features: Garage - Attached
- Attached garage spaces: 2
Features
- Levels: One
- Stories: 1
- Patio & porch: Covered, Front Porch, Patio
- Exterior features: Garden, Private Yard, Rain Gutters
- Fencing: Full
Lot
- Size: 6,926 sqft
- Features: Landscaped, Open Space
Details
- Parcel number: R0602123
- Special conditions: Standard
Construction
Type & style
- Home type: SingleFamily
- Architectural style: Contemporary
- Property subtype: Duplex
- Attached to another structure: Yes
Materials
- Cement Siding, Stone
- Foundation: Concrete Perimeter, Structural
Condition
- Year built: 2020
Utilities & green energy
- Sewer: Public Sewer
- Water: Public
- Utilities for property: Cable Available, Electricity Connected, Internet Access (Wired), Natural Gas Connected
Community & neighborhood
Security
- Security features: Smoke Detector(s)
Location
- Region: Castle Rock
- Subdivision: Terrain
HOA & financial
HOA
- Has HOA: Yes
- HOA fee: $456 quarterly
- Amenities included: Clubhouse, Park, Playground, Pool, Trail(s)
- Services included: Recycling, Snow Removal, Trash
- Association name: Terrain
- Association phone: 303-985-9623
Other
Other facts
- Listing terms: Cash,Conventional,FHA,VA Loan
- Ownership: Individual
- Road surface type: Paved
Price history
| Date | Event | Price |
|---|---|---|
| 8/9/2023 | Sold | $540,000-1.8%$328/sqft |
Source: | ||
| 6/24/2023 | Pending sale | $550,000$334/sqft |
Source: | ||
| 6/17/2023 | Listed for sale | $550,000+25.4%$334/sqft |
Source: | ||
| 6/12/2020 | Sold | $438,423+0.8%$266/sqft |
Source: Public Record Report a problem | ||
| 2/6/2020 | Listing removed | $435,000$264/sqft |
Source: KB Home Report a problem | ||
Public tax history
| Year | Property taxes | Tax assessment |
|---|---|---|
| 2025 | $3,683 -7.1% | $34,600 -10.2% |
| 2024 | $3,966 +10.5% | $38,520 -6.6% |
| 2023 | $3,589 -4.3% | $41,260 +36.9% |
Find assessor info on the county website
Neighborhood: 80104
Nearby schools
GreatSchools rating
- 6/10Sage Canyon Elementary SchoolGrades: K-5Distance: 1 mi
- 5/10Mesa Middle SchoolGrades: 6-8Distance: 1.2 mi
- 7/10Douglas County High SchoolGrades: 9-12Distance: 2.2 mi
Schools provided by the listing agent
- Elementary: Rock Ridge
- Middle: Mesa
- High: Douglas County
- District: Douglas RE-1
Source: REcolorado. This data may not be complete. We recommend contacting the local school district to confirm school assignments for this home.
Get a cash offer in 3 minutes
Find out how much your home could sell for in as little as 3 minutes with a no-obligation cash offer.
Estimated market value
$541,100
