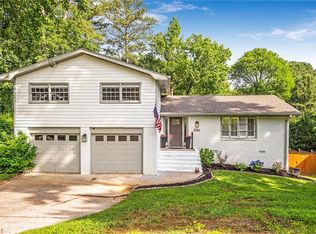Welcome to this wonderful 4 bedroom/2.5 bathroom home in Huntley Hills! Popular split level floor plan with tasteful updates throughout. Well maintained hardwoods in all main areas and the master, with freshly cleaned carpet in the nicely sized guest rooms. Recessed lighting in living room and kitchen, with nice ceiling fans in den and all bedrooms. The bright kitchen features updated wooden cabinets with lots of nooks and storage space, beautiful granite countertops, SS appliances, and a breakfast bar overlooking the den. The den has a convenient powder room, and easy access from the large 2-car garage with a bonus fridge! Master suite features beautiful hardwood floors and an updated bathroom. Easy maintenance with the mostly brick siding, newer water heater, and energy efficient windows throughout. Seller will transfer home warranty which goes through next summer! Private back deck overlooks a quiet beautiful setting which feels like a park. Huntley Hills is a great Chamblee community with social clubs, optional swim/tennis, and easy access to I-85, I-285, walking/biking paths, Blackburn Park, Murphy Candler Park, Perimeter Mall, Lenox, and Phipps. Take advantage of these amazing financing rates while they are still this low!
This property is off market, which means it's not currently listed for sale or rent on Zillow. This may be different from what's available on other websites or public sources.
