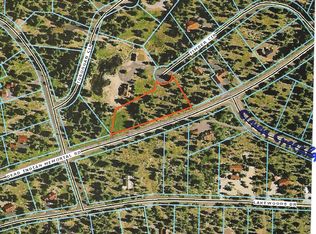Here is a wonderful Lodge located in the Lakewoods Village! Come enjoy the natural beauty of the Sky Lakes wilderness or snowbiling at Pelican Butte or just a short drive to Lake of the Woods for some fishing or boating on one of the most pristine lakes in Oregon. This beautiful home features 2 master suites and a full wet bar to enjoy the evenings after the fun activities of the day! This home has so much to offer everyone, it is just simply a Must See!!
This property is off market, which means it's not currently listed for sale or rent on Zillow. This may be different from what's available on other websites or public sources.

