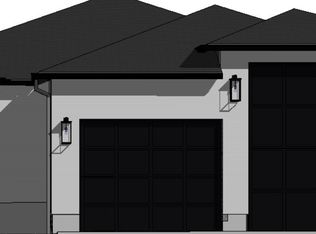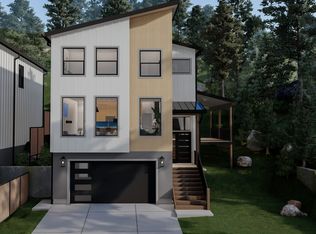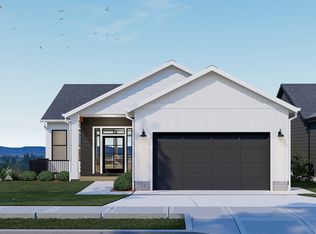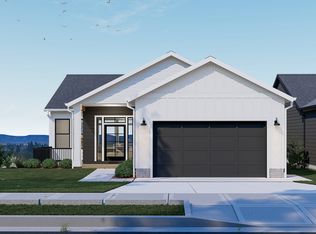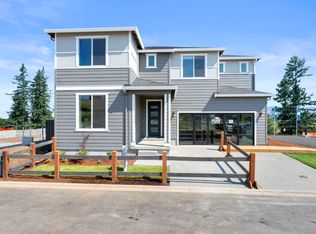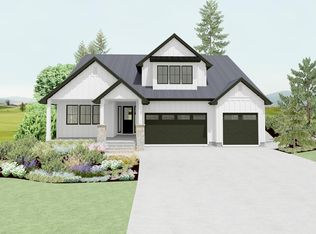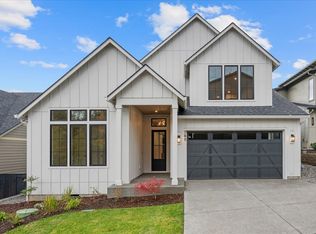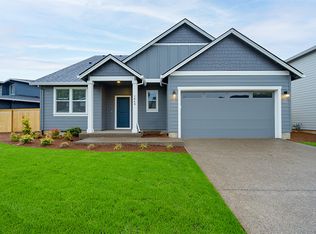Build your portfolio or project w/ less reliance on traditional lenders. Brand-new 4-bedroom, 3-bath home on extra deep lot w/ views of Columbia River & hills. Open-concept w/ elegant kitchen w/ quartz countertops, custom cabinetry & SS appliances. Great room offers space to relax or entertain, w/ fireplace & windows framing views. Main level bedroom & full bath for guests or home office. Upstairs primary suite w/ views, walk-in closet, dual quartz vanities, water closet & tile shower. Two more bedrooms & full bath complete upper level. Outside w/ covered deck. Deep backyard w/ room to garden. Highlights include wine storage in garage, modern finishes & established neighborhood with no HOA. Minutes from amenities & excellent schools.
Active
Listed by:
Nick W. Shivers,
KW Realty Portland Central
Price cut: $50K (10/22)
$750,000
4165 Z Street, Washougal, WA 98671
4beds
2,342sqft
Est.:
Single Family Residence
Built in 2024
0.25 Acres Lot
$748,500 Zestimate®
$320/sqft
$-- HOA
What's special
Deep backyardElegant kitchenCovered deckUpstairs primary suiteWalk-in closetWater closetDual quartz vanities
- 51 days |
- 303 |
- 24 |
Zillow last checked: 8 hours ago
Listing updated: October 23, 2025 at 05:02am
Listed by:
Nick W. Shivers,
KW Realty Portland Central
Source: NWMLS,MLS#: 2447538
Tour with a local agent
Facts & features
Interior
Bedrooms & bathrooms
- Bedrooms: 4
- Bathrooms: 3
- Full bathrooms: 3
- Main level bathrooms: 1
- Main level bedrooms: 1
Bedroom
- Area: 323
- Dimensions: 19 x 17
Bedroom
- Area: 120
- Dimensions: 12 x 10
Bedroom
- Area: 100
- Dimensions: 10 x 10
Bedroom
- Level: Main
- Area: 90
- Dimensions: 10 x 9
Bathroom full
- Level: Main
Dining room
- Level: Main
Kitchen without eating space
- Level: Main
- Area: 260
- Dimensions: 20 x 13
Living room
- Level: Main
- Area: 240
- Dimensions: 20 x 12
Heating
- Fireplace, Heat Pump, Electric
Cooling
- Heat Pump
Appliances
- Included: Dishwasher(s), Disposal, Microwave(s), Stove(s)/Range(s), Garbage Disposal, Water Heater: Electric
Features
- Ceiling Fan(s), Dining Room
- Flooring: Vinyl Plank, Carpet
- Basement: Partially Finished
- Number of fireplaces: 1
- Fireplace features: Electric, Main Level: 1, Fireplace
Interior area
- Total structure area: 2,342
- Total interior livable area: 2,342 sqft
Property
Parking
- Total spaces: 2
- Parking features: Attached Garage
- Attached garage spaces: 2
Features
- Levels: Two
- Stories: 2
- Patio & porch: Ceiling Fan(s), Dining Room, Fireplace, Walk-In Closet(s), Water Heater
- Has view: Yes
- View description: Mountain(s), River
- Has water view: Yes
- Water view: River
Lot
- Size: 0.25 Acres
- Features: Cul-De-Sac
- Topography: Sloped
- Residential vegetation: Wooded
Details
- Parcel number: 130056005
- Special conditions: Standard
Construction
Type & style
- Home type: SingleFamily
- Property subtype: Single Family Residence
Materials
- Cement Planked, Cement Plank
- Foundation: Concrete Ribbon
- Roof: Composition
Condition
- New construction: Yes
- Year built: 2024
- Major remodel year: 2024
Utilities & green energy
- Sewer: Sewer Connected
- Water: Public
Community & HOA
Community
- Subdivision: Washougal
Location
- Region: Washougal
Financial & listing details
- Price per square foot: $320/sqft
- Tax assessed value: $476,113
- Annual tax amount: $3,017
- Date on market: 10/21/2025
- Cumulative days on market: 66 days
- Listing terms: Cash Out,Conventional,Owner Will Carry,VA Loan
- Inclusions: Dishwasher(s), Garbage Disposal, Microwave(s), Stove(s)/Range(s)
Estimated market value
$748,500
$711,000 - $786,000
$3,510/mo
Price history
Price history
| Date | Event | Price |
|---|---|---|
| 10/22/2025 | Price change | $750,000-6.3%$320/sqft |
Source: | ||
| 5/15/2025 | Price change | $800,000-3%$342/sqft |
Source: | ||
| 4/23/2025 | Listed for sale | $825,000+0%$352/sqft |
Source: | ||
| 4/3/2025 | Listing removed | $824,950$352/sqft |
Source: | ||
| 2/11/2025 | Price change | $824,950-1.7%$352/sqft |
Source: | ||
Public tax history
Public tax history
| Year | Property taxes | Tax assessment |
|---|---|---|
| 2024 | $4,541 +50.5% | $476,113 +44.4% |
| 2023 | $3,017 -38.2% | $329,807 -2.2% |
| 2022 | $4,881 +15.5% | $337,193 -26% |
Find assessor info on the county website
BuyAbility℠ payment
Est. payment
$4,389/mo
Principal & interest
$3645
Property taxes
$481
Home insurance
$263
Climate risks
Neighborhood: 98671
Nearby schools
GreatSchools rating
- 5/10Gause Elementary SchoolGrades: PK-5Distance: 0.8 mi
- 8/10Jemtegaard Middle SchoolGrades: 6-8Distance: 1.5 mi
- 7/10Washougal High SchoolGrades: 9-12Distance: 0.8 mi
Schools provided by the listing agent
- Elementary: Gause Elem
- Middle: Jemtegaard Mid
- High: Washougal High
Source: NWMLS. This data may not be complete. We recommend contacting the local school district to confirm school assignments for this home.
- Loading
- Loading
