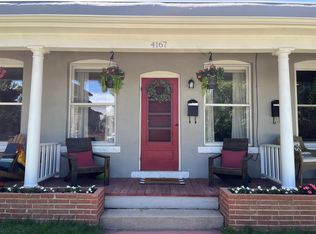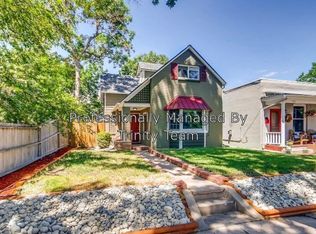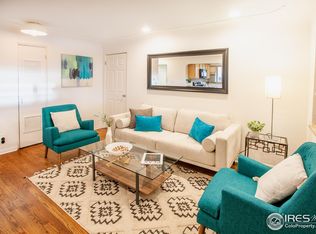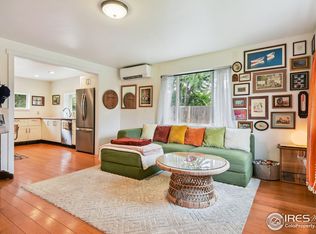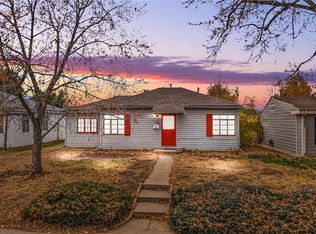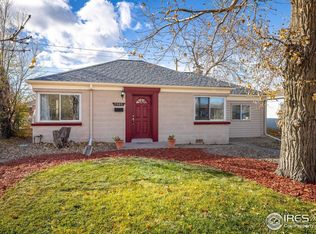Welcome to 4165 Winona Ct, where classic sophistication meets modern updates in the heart of lively Berkeley, one of Denver's most vibrant neighborhoods. Just three blocks from Tennyson Street, this townhouse offers 844 square feet of stylish living space designed for both convenience and charm. Inside, a well-appointed one-bedroom retreat awaits, featuring original hardwood floors, updated lighting, skylights, and a cozy living area with a decorative, working gas fireplace and built-ins. The updated, bright, and tasteful kitchen delights with stainless steel appliances, granite countertops, and all the essentials for effortless meal prep or entertaining. Step outside to enjoy relaxing times on the front porch, perfect for taking in your beautiful tree-lined block, or entertain in the private, pet-friendly backyard with a covered patio. The home also features updates like dual-pane windows, central AC, a side-by-side washer and dryer, a storage shed, and no pesky HOA fees.
Accepting backups
$415,000
4165 Winona Ct, Denver, CO 80212
1beds
844sqft
Est.:
Residential-Detached, Residential
Built in 1900
2,175 Square Feet Lot
$-- Zestimate®
$492/sqft
$-- HOA
What's special
Front porchDecorative working gas fireplaceBeautiful tree-lined blockSide-by-side washer and dryerStainless steel appliancesGranite countertopsCovered patio
- 6 days |
- 569 |
- 28 |
Likely to sell faster than
Zillow last checked: 8 hours ago
Listing updated: December 09, 2025 at 03:40pm
Listed by:
Chad Mendoza 720-314-0107,
Compass-Denver
Source: IRES,MLS#: 1048050
Facts & features
Interior
Bedrooms & bathrooms
- Bedrooms: 1
- Bathrooms: 1
- Full bathrooms: 1
- Main level bedrooms: 1
Primary bedroom
- Area: 0
- Dimensions: 0 x 0
Kitchen
- Area: 0
- Dimensions: 0 x 0
Heating
- Forced Air
Cooling
- Central Air
Appliances
- Included: Gas Range/Oven
Features
- Basement: None
Interior area
- Total structure area: 844
- Total interior livable area: 844 sqft
- Finished area above ground: 844
- Finished area below ground: 0
Video & virtual tour
Property
Parking
- Details: Garage Type: None
Features
- Stories: 1
Lot
- Size: 2,175 Square Feet
Details
- Parcel number: 219313030
- Zoning: U-SU-C1
- Special conditions: Private Owner
Construction
Type & style
- Home type: SingleFamily
- Architectural style: Ranch
- Property subtype: Residential-Detached, Residential
Materials
- Brick
- Roof: Composition
Condition
- Not New, Previously Owned
- New construction: No
- Year built: 1900
Utilities & green energy
- Electric: Electric
- Water: City Water, Public
- Utilities for property: Electricity Available
Community & HOA
Community
- Subdivision: Berkeley
HOA
- Has HOA: No
Location
- Region: Denver
Financial & listing details
- Price per square foot: $492/sqft
- Tax assessed value: $522,500
- Annual tax amount: $2,481
- Date on market: 12/3/2025
- Cumulative days on market: 8 days
- Exclusions: Sellers Personal Property And Staging Items
- Electric utility on property: Yes
Estimated market value
Not available
Estimated sales range
Not available
Not available
Price history
Price history
| Date | Event | Price |
|---|---|---|
| 12/9/2025 | Pending sale | $415,000$492/sqft |
Source: | ||
| 12/3/2025 | Listed for sale | $415,000+40.7%$492/sqft |
Source: | ||
| 6/13/2016 | Sold | $295,000+110.7%$350/sqft |
Source: Public Record Report a problem | ||
| 1/15/2008 | Sold | $140,000-24.3%$166/sqft |
Source: Public Record Report a problem | ||
| 11/16/1999 | Sold | $185,000$219/sqft |
Source: Public Record Report a problem | ||
Public tax history
Public tax history
| Year | Property taxes | Tax assessment |
|---|---|---|
| 2024 | $2,427 +14.1% | $31,320 -8.8% |
| 2023 | $2,127 +3.6% | $34,330 +28.3% |
| 2022 | $2,054 +13.8% | $26,750 -2.8% |
Find assessor info on the county website
BuyAbility℠ payment
Est. payment
$2,328/mo
Principal & interest
$2024
Property taxes
$159
Home insurance
$145
Climate risks
Neighborhood: Berkeley
Nearby schools
GreatSchools rating
- 8/10Centennial A School for Expeditionary LearningGrades: PK-5Distance: 0.6 mi
- 9/10Skinner Middle SchoolGrades: 6-8Distance: 0.8 mi
- 5/10North High SchoolGrades: 9-12Distance: 1.6 mi
Schools provided by the listing agent
- Elementary: Centennial
- Middle: Skinner
- High: North
Source: IRES. This data may not be complete. We recommend contacting the local school district to confirm school assignments for this home.
- Loading
