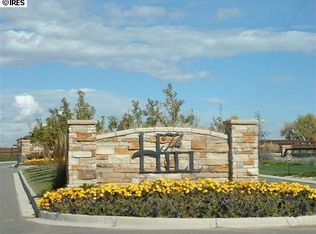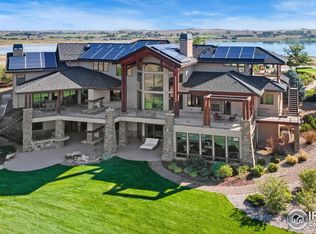Sold for $2,725,000 on 09/14/23
$2,725,000
4165 Taliesin Way, Fort Collins, CO 80524
5beds
8,186sqft
Residential-Detached, Residential
Built in 2004
2 Acres Lot
$2,942,400 Zestimate®
$333/sqft
$5,031 Estimated rent
Home value
$2,942,400
$2.71M - $3.21M
$5,031/mo
Zestimate® history
Loading...
Owner options
Explore your selling options
What's special
Your private oasis awaits overlooking the Rocky Mountain front range & refreshing Cobb Lake. Nestled on 2 lush fenced acres & bordering conservation space on 2 sides, this remodeled 5 bedroom home offers a gated community & lake rights. Beautifully remodeled & only 15 mins to Old Town FTC, The Hill delivers the convenience of proximity with the space & privacy homeowners crave. Lush landscaping and a circular drive lead to a gracious entry that captures mountain views. A beautifully updated chef's kitchen offers high end appliances, pot filler over the Wolf Range, walk-in pantry & a butler prep area with a built-in Miele coffee machine. Cozy up in the mornings in the hearth room with a stone fireplace & enjoy the miles of views from the dining area. An impressive main floor primary retreat offers beamed ceilings, dual walk-in closets, stunning spa bathroom complete with tile from Italy & a 2-sided fireplace sets the perfect ambiance. Enjoy the private balcony & a secondary main floor bedroom suite features a fully appointed bath. The study displays rich wood built-in cabinetry and a private patio + a well curated dining room sits adjacent to a private outdoor space. The covered veranda, which is home to an outdoor kitchen, gas fireplace & beautiful unobstructed views of Longs Peak & Cobb Lake. Head down the private staircase to abundant vegetable and herb gardens and a fully fenced lush lawn area with mature trees and bubbling water feature. The expansive lower patio is also has a newer hot tub and many additional outdoor seating nooks. Travel to the basement via elevator or grand staircase to find heated floors, fitness rooms, an entertainment bar, a fireplace & theater area. The basement also offers spacious bedrooms with views, a private laundry & multiple walk out spaces. This heated garage includes 2 car lifts, a direct access to the basement, epoxy flooring, hot & cold water, space for a workshop + a bonus oversized garage bay for storing boats and RVs.
Zillow last checked: 8 hours ago
Listing updated: September 13, 2024 at 03:15am
Listed by:
Beth Bishop 970-229-0700,
Group Harmony,
Marnie Long 970-481-8613,
Group Harmony
Bought with:
Kyle Basnar
Group Mulberry
Source: IRES,MLS#: 994568
Facts & features
Interior
Bedrooms & bathrooms
- Bedrooms: 5
- Bathrooms: 7
- Full bathrooms: 3
- 3/4 bathrooms: 2
- 1/2 bathrooms: 2
- Main level bedrooms: 2
Primary bedroom
- Area: 320
- Dimensions: 20 x 16
Bedroom 2
- Area: 225
- Dimensions: 15 x 15
Bedroom 3
- Area: 225
- Dimensions: 15 x 15
Bedroom 4
- Area: 196
- Dimensions: 14 x 14
Bedroom 5
- Area: 238
- Dimensions: 17 x 14
Dining room
- Area: 210
- Dimensions: 15 x 14
Kitchen
- Area: 231
- Dimensions: 21 x 11
Heating
- Forced Air
Cooling
- Central Air
Appliances
- Included: Gas Range/Oven, Double Oven, Dishwasher, Refrigerator, Bar Fridge, Freezer
- Laundry: Washer/Dryer Hookups, Main Level
Features
- Study Area, Eat-in Kitchen, Separate Dining Room, Cathedral/Vaulted Ceilings, Pantry, Walk-In Closet(s), Kitchen Island, High Ceilings, Beamed Ceilings, Walk-in Closet, 9ft+ Ceilings
- Flooring: Wood, Wood Floors, Tile
- Doors: French Doors
- Windows: Window Coverings
- Basement: Full,Walk-Out Access
- Has fireplace: Yes
- Fireplace features: 2+ Fireplaces, Gas, Master Bedroom, Kitchen, Great Room, Basement
Interior area
- Total structure area: 8,186
- Total interior livable area: 8,186 sqft
- Finished area above ground: 4,074
- Finished area below ground: 4,112
Property
Parking
- Total spaces: 4
- Parking features: RV/Boat Parking, >8' Garage Door, Heated Garage, Oversized
- Attached garage spaces: 4
- Details: Garage Type: Attached
Accessibility
- Accessibility features: Main Floor Bath, Accessible Bedroom, Main Level Laundry, Accessible Elevator Installed
Features
- Stories: 1
- Patio & porch: Patio
- Exterior features: Balcony, Hot Tub Included
- Spa features: Heated
- Fencing: Fenced
- Has view: Yes
- View description: Mountain(s), Hills, Water
- Has water view: Yes
- Water view: Water
- Waterfront features: Abuts Pond/Lake
Lot
- Size: 2 Acres
- Features: Curbs, Gutters, Sidewalks, Lawn Sprinkler System, Abuts Private Open Space
Details
- Parcel number: R1623167
- Zoning: O
- Special conditions: Private Owner
Construction
Type & style
- Home type: SingleFamily
- Architectural style: Ranch
- Property subtype: Residential-Detached, Residential
Materials
- Stone, Stucco
- Roof: Concrete
Condition
- Not New, Previously Owned
- New construction: No
- Year built: 2004
Utilities & green energy
- Electric: Electric, Xcel Energy
- Gas: Natural Gas, Xcel Energy
- Sewer: Septic
- Water: District Water, North Weld Water
- Utilities for property: Natural Gas Available, Electricity Available
Community & neighborhood
Community
- Community features: Park, Hiking/Biking Trails
Location
- Region: Fort Collins
- Subdivision: The Hill
HOA & financial
HOA
- Has HOA: Yes
- HOA fee: $3,800 annually
- Services included: Common Amenities
- Second HOA fee: $450 annually
Other
Other facts
- Listing terms: Cash,Conventional
- Road surface type: Paved, Concrete
Price history
| Date | Event | Price |
|---|---|---|
| 9/14/2023 | Sold | $2,725,000+2.8%$333/sqft |
Source: | ||
| 8/18/2023 | Listed for sale | $2,650,000+28.5%$324/sqft |
Source: | ||
| 9/18/2020 | Sold | $2,062,500-5.2%$252/sqft |
Source: | ||
| 9/2/2020 | Listed for sale | $2,175,000$266/sqft |
Source: The Group Inc. #875027 | ||
| 8/3/2020 | Pending sale | $2,175,000$266/sqft |
Source: The Group Inc. #875027 | ||
Public tax history
| Year | Property taxes | Tax assessment |
|---|---|---|
| 2024 | $15,778 +32.5% | $176,954 +0.6% |
| 2023 | $11,904 -0.9% | $175,870 +41% |
| 2022 | $12,009 +1.8% | $124,711 -2.8% |
Find assessor info on the county website
Neighborhood: Cobb Lake
Nearby schools
GreatSchools rating
- 4/10Eyestone Elementary SchoolGrades: PK-5Distance: 4.7 mi
- 4/10Wellington Middle SchoolGrades: 6-10Distance: 4.6 mi
Schools provided by the listing agent
- Elementary: Eyestone
- Middle: Wellington
- High: Poudre
Source: IRES. This data may not be complete. We recommend contacting the local school district to confirm school assignments for this home.
Get a cash offer in 3 minutes
Find out how much your home could sell for in as little as 3 minutes with a no-obligation cash offer.
Estimated market value
$2,942,400
Get a cash offer in 3 minutes
Find out how much your home could sell for in as little as 3 minutes with a no-obligation cash offer.
Estimated market value
$2,942,400


