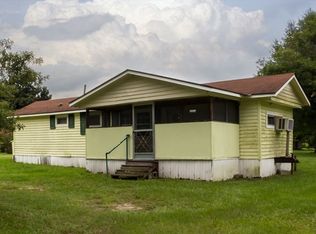Peaceful, private country living at it's finest! Situated on 21.25 acres, this country craftsman home has so much to offer. Hardwood and tile floors on the main level, masonry fireplace in living area, kitchen equipped w/stainless steel appliances, dining area w/built ins. Main level master suite includes private bath w/separate tub and shower, double vanity and exit to screened porch overlooking a rose garden and goldfish pond. Main level laundry room and lots of storage space throughout. Upstairs has a second master bedroom w/ private bath and 2 other bedrooms and a bathroom. Relax and enjoy the view of the stocked private pond from your deck that is off the dining area. Plenty of room to roam for the outdoorsman with trails throughout the property. Workshop, fenced in areas for livestock and gardens, pier, boat canopy and an irrigation system that feeds off the pond. Easy commute to Shaw Air Force Base ( Sumter), Fort Jackson ( Columbia), and I 20. Centrally located within a short drive to Camden, Bishopville and Sumter.
This property is off market, which means it's not currently listed for sale or rent on Zillow. This may be different from what's available on other websites or public sources.
