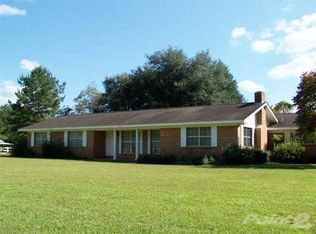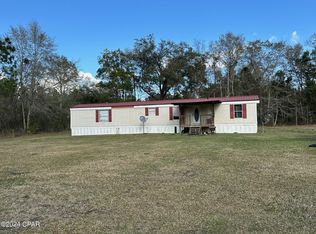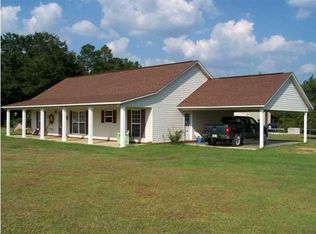Sold for $1,298,000 on 05/19/25
$1,298,000
4165 Smokey Rd, Cottondale, FL 32431
3beds
6,141sqft
Single Family Residence
Built in 1997
25 Acres Lot
$1,262,100 Zestimate®
$211/sqft
$2,641 Estimated rent
Home value
$1,262,100
Estimated sales range
Not available
$2,641/mo
Zestimate® history
Loading...
Owner options
Explore your selling options
What's special
Beautiful custom, executive home on 25+/- acres with 2 ponds. The Home, Entertainment Barn, Horse Barn and property is breath taking inside and out. This is not just a home; it's the embodiment of a dream lifestyle, where every detail is a testament to luxury and comfort. From the moment you pull up to the brick entrance with an electric gate, you can see the quality workmanship of this property. Immaculately maintained, this 3 bedroom, 3.5 bath home is sure to impress with all high-end finishes including 10' ceilings throughout, recessed lighting, beautiful wood work such as crown molding, baseboards & chair railing. No detail has been left undone! When you enter from the front, you are greeted by a wrap-around porch with beautiful columns & banister and a gorgeous front door. Once inside, the formal sitting room and formal dining room on either side of the foyer is sure to impress with columns & arched entryways, hardwood flooring and ornate cornices. The living room features a gas plumbed, wood burning fireplace, custom French doors that lead out to the Florida room and an arch entry to the breakfast room. The breakfast rooms flows to the kitchen and family room. The kitchen is a chef's dream with a built in microwave and oven, smooth cooktop, tile backsplash, an island with curved granite countertop, walk-in pantry and an abundance of cabinet and counter space to prepare and cook your favorite meals. The family room is open to the kitchen and features a curved wall of windows that provides natural light and a view of one of the ponds. The master suite is the perfect place to relax featuring a sitting area, gas plumbed, wood burning fireplace, a private office, huge walk-in closet and the master bath is unbelievable with a tile walk in shower, a separate whirlpool bath with a picturesque stained glass window, a large granite vanity that has double sinks and a makeup vanity. Split bedroom floor plan. The additional two bedrooms have large walk-in closets and feature a spacious Jack & Jill bathroom. The Florida Room overlooks the property and has its own HVAC to enjoy the outdoors year round. Located off of the Florida Room, is an all brick patio that has a brick fireplace, built-in grill and outdoor shower. The perfect place to grill and enjoy the sunsets. There's a spacious attached 3 car garage with storage for the toys. The best way I can describe this home is Southern Living at its Finest. The Entertainment barn is nothing but awesome and is the perfect space for all your gatherings. All steel barn with 880 square feet of commercialized kitchen, huge fireplace, sitting/dining area and restroom all looking out over the pond and property, (you have to check out the photos), along with 1550 sq ft storage for tractors and outdoor equipment. Then to take care of the horses there's a 4 stall horse barn, tack room, paddocks and pasture. This property is located within 10 miles of Tri-County Airport about 40 minutes from Dothan Alabama, about 1.5 hour north of Panama City Beach and Pier Park. We also have additional land /acreage available if desired.
Zillow last checked: 8 hours ago
Listing updated: August 26, 2025 at 09:19am
Listed by:
Robby M Roberts 850-718-7341,
Jim Roberts Realty Inc
Bought with:
Non Member
NON-MEMBER OFFICE
Source: CPAR,MLS#: 769820
Facts & features
Interior
Bedrooms & bathrooms
- Bedrooms: 3
- Bathrooms: 4
- Full bathrooms: 3
- 1/2 bathrooms: 1
Heating
- Central, Ductless, Electric, ENERGY STAR Qualified Equipment, Fireplace(s), Heat Pump
Cooling
- Central Air, Ceiling Fan(s), Ductless, ENERGY STAR Qualified Equipment, Heat Pump, Multi Units
Appliances
- Included: Down Draft, Dishwasher, Refrigerator
Features
- Breakfast Bar, Crown Molding, Fireplace, High Ceilings, Kitchen Island, Pantry, Recessed Lighting, Split Bedrooms, Window Treatments, Entrance Foyer
- Flooring: Carpet, Hardwood, Tile
- Windows: Bay Window(s), Double Pane Windows
- Has fireplace: Yes
- Fireplace features: Outside
Interior area
- Total structure area: 6,141
- Total interior livable area: 6,141 sqft
Property
Parking
- Total spaces: 3
- Parking features: Attached, Driveway, Electric Gate, Garage, Garage Door Opener, Gated, Oversized
- Attached garage spaces: 3
- Has uncovered spaces: Yes
Features
- Levels: One
- Stories: 1
- Patio & porch: Deck, Patio, Covered, Porch
- Exterior features: Deck, Dock, Patio, Outdoor Kitchen
- Fencing: Partial
- Has view: Yes
- View description: Lake, Other
- Has water view: Yes
- Water view: Lake
- Waterfront features: Lake, Other, See Remarks, Waterfront
Lot
- Size: 25 Acres
- Dimensions: 25 +/- Acres, see aerial in Photos
- Features: Additional Land Available, Cleared, Corner Lot, Landscaped, Pasture, Wooded, Waterfront
Details
- Additional structures: Barn(s), Corral(s), Stable(s)
- Parcel number: 25 +/ Acres, new parcel
- Zoning description: Agriculture, County, Resid Single Family
- Special conditions: Listed As-Is
- Horse amenities: Barn, Other
Construction
Type & style
- Home type: SingleFamily
- Architectural style: Ranch
- Property subtype: Single Family Residence
Materials
- Brick Veneer
Condition
- New construction: No
- Year built: 1997
Utilities & green energy
- Sewer: Septic Tank
- Water: Well
- Utilities for property: Electricity Available, Septic Available, Trash Collection, Water Available
Community & neighborhood
Security
- Security features: Security System
Community
- Community features: Barbecue, Sidewalks
Location
- Region: Cottondale
- Subdivision: No Named Subdivision
Other
Other facts
- Listing terms: Cash
- Road surface type: Dirt
Price history
| Date | Event | Price |
|---|---|---|
| 5/19/2025 | Sold | $1,298,000+3.8%$211/sqft |
Source: | ||
| 4/5/2025 | Pending sale | $1,249,900$204/sqft |
Source: | ||
| 3/5/2025 | Listed for sale | $1,249,900$204/sqft |
Source: | ||
Public tax history
| Year | Property taxes | Tax assessment |
|---|---|---|
| 2024 | $6,074 +5.6% | $494,333 +3.4% |
| 2023 | $5,752 +9.1% | $477,871 +2.5% |
| 2022 | $5,274 -1.1% | $466,193 +2.4% |
Find assessor info on the county website
Neighborhood: 32431
Nearby schools
GreatSchools rating
- 3/10Cottondale Elementary SchoolGrades: PK-5Distance: 8.6 mi
- 6/10Cottondale High SchoolGrades: 6-12Distance: 8.3 mi
Schools provided by the listing agent
- Elementary: Cottondale
- Middle: Cottondale
- High: Cottondale
Source: CPAR. This data may not be complete. We recommend contacting the local school district to confirm school assignments for this home.

Get pre-qualified for a loan
At Zillow Home Loans, we can pre-qualify you in as little as 5 minutes with no impact to your credit score.An equal housing lender. NMLS #10287.


