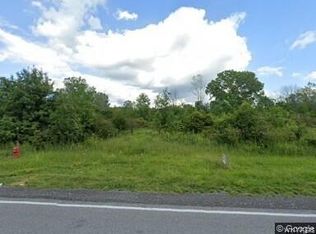Split Level on generously sized country lot! Newfane Schools! 3/4 bedrooms with 2 full bathrooms. Large inviting living room with vaulted ceiling. Kitchen with ceramic tile floors. Family room. Extra room with attached bath and egress. Basement with finished room as well. 3 bedrooms and full bath on second floor. Sliding glass doors to covered patio, so serene and relaxing with beautiful views. 1.5 car attached garage and shed. Oven does not work, dishwasher does not work. Lazy Susan door is missing. Garage door opener does not work. Separate room in basement is used as a bedroom with an egress. Roof 2010, Hot Water Tank 2017, Central Air 2021, Sump Pump 2022. New leach line system 2 years old. Showings after 4pm, Monday-Friday. Weekends anytime. 2022-06-03
This property is off market, which means it's not currently listed for sale or rent on Zillow. This may be different from what's available on other websites or public sources.
