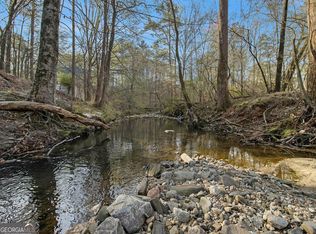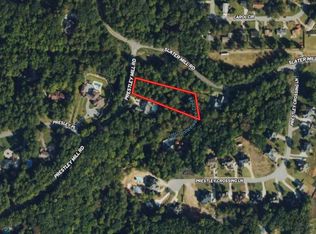Closed
$745,000
4165 Prestley Mill Rd, Douglasville, GA 30135
6beds
--sqft
Single Family Residence
Built in 2003
1.13 Acres Lot
$811,800 Zestimate®
$--/sqft
$3,655 Estimated rent
Home value
$811,800
$723,000 - $901,000
$3,655/mo
Zestimate® history
Loading...
Owner options
Explore your selling options
What's special
SPACIOUS HOME WITH A POOL! Conveniently located off Prestley Mill Rd in Douglasville just minutes from I-20. This impressive 6-bedroom, 6.5-bathroom home in Douglasville offers the perfect blend of space, style, and serene outdoor living. It features an abundance of living areas, including 4 bedrooms and 3 full bathrooms on the main level. The spacious primary ensuite is a true retreat, complete with a cozy sitting area highlighted by a stunning stone fireplace, a walk-in closet, double vanities, a soaking tub, and a glass-enclosed shower. The main level also boasts a formal dining room with elegant tray ceilings, a separate sitting room, and a bright living area that fills with natural light from the deck. The kitchen is equally impressive, with double tray ceilings, recessed lighting, and ample space for meal prep and entertaining. The main-level laundry room includes a wash sink for added convenience. Upstairs, you'll find a private bedroom and bathroom ideal for guests. The finished basement is a true "wow" factor, offering multiple rooms, a recreation space, a wet bar, and 2 full bathrooms. Step outside to a beautiful backyard oasis, complete with a walk-out to an in-ground pool, where you can enjoy tranquil views of the surrounding nature perfect for both relaxation and entertaining. This home offers a unique combination of indoor luxury and outdoor living at its finest.
Zillow last checked: 8 hours ago
Listing updated: February 21, 2025 at 02:09pm
Listed by:
Ria Shannon 404-820-2800,
Orchard Brokerage, LLC
Bought with:
Arhonda Roquemore-Rashid, 182274
Fathom Realty GA, LLC
Source: GAMLS,MLS#: 10377824
Facts & features
Interior
Bedrooms & bathrooms
- Bedrooms: 6
- Bathrooms: 7
- Full bathrooms: 6
- 1/2 bathrooms: 1
- Main level bathrooms: 3
- Main level bedrooms: 4
Kitchen
- Features: Breakfast Area, Breakfast Room, Kitchen Island, Solid Surface Counters, Walk-in Pantry
Heating
- Forced Air, Natural Gas
Cooling
- Ceiling Fan(s), Central Air
Appliances
- Included: Dishwasher, Disposal, Microwave, Refrigerator
- Laundry: Other
Features
- Bookcases, Double Vanity, Master On Main Level, Other, Tray Ceiling(s), Vaulted Ceiling(s), Walk-In Closet(s), Wet Bar
- Flooring: Carpet, Hardwood, Other, Tile
- Basement: Bath Finished,Daylight,Finished,Full,Interior Entry
- Number of fireplaces: 3
- Fireplace features: Basement, Living Room
- Common walls with other units/homes: No Common Walls
Interior area
- Total structure area: 0
- Finished area above ground: 0
- Finished area below ground: 0
Property
Parking
- Parking features: Attached, Garage
- Has attached garage: Yes
Features
- Levels: Two
- Stories: 2
- Patio & porch: Deck, Patio
- Exterior features: Other
- Has private pool: Yes
- Pool features: In Ground
- Fencing: Back Yard,Fenced,Front Yard
- Body of water: None
Lot
- Size: 1.13 Acres
- Features: Other
- Residential vegetation: Wooded
Details
- Parcel number: 00790150105
Construction
Type & style
- Home type: SingleFamily
- Architectural style: Traditional
- Property subtype: Single Family Residence
Materials
- Brick, Other
- Roof: Composition
Condition
- Resale
- New construction: No
- Year built: 2003
Utilities & green energy
- Sewer: Public Sewer
- Water: Public
- Utilities for property: Electricity Available, Natural Gas Available, Sewer Available, Water Available
Community & neighborhood
Community
- Community features: None
Location
- Region: Douglasville
- Subdivision: Slater Crossing
HOA & financial
HOA
- Has HOA: No
- Services included: None
Other
Other facts
- Listing agreement: Exclusive Right To Sell
- Listing terms: Cash,Conventional,VA Loan
Price history
| Date | Event | Price |
|---|---|---|
| 2/20/2025 | Sold | $745,000-0.7% |
Source: | ||
| 1/10/2025 | Pending sale | $750,000 |
Source: | ||
| 12/3/2024 | Price change | $750,000-3.7% |
Source: | ||
| 11/5/2024 | Price change | $779,000-2.5% |
Source: | ||
| 10/15/2024 | Price change | $799,000-2% |
Source: | ||
Public tax history
| Year | Property taxes | Tax assessment |
|---|---|---|
| 2025 | $17,531 +25.5% | $422,960 +25.8% |
| 2024 | $13,971 +1.8% | $336,160 |
| 2023 | $13,720 +31.1% | $336,160 +33.4% |
Find assessor info on the county website
Neighborhood: 30135
Nearby schools
GreatSchools rating
- 6/10Mount Carmel Elementary SchoolGrades: PK-5Distance: 1.5 mi
- 5/10Chestnut Log Middle SchoolGrades: 6-8Distance: 0.7 mi
- 3/10New Manchester High SchoolGrades: 9-12Distance: 4.9 mi
Schools provided by the listing agent
- Elementary: Mount Carmel
- Middle: Chestnut Log
- High: Douglas County
Source: GAMLS. This data may not be complete. We recommend contacting the local school district to confirm school assignments for this home.
Get a cash offer in 3 minutes
Find out how much your home could sell for in as little as 3 minutes with a no-obligation cash offer.
Estimated market value$811,800
Get a cash offer in 3 minutes
Find out how much your home could sell for in as little as 3 minutes with a no-obligation cash offer.
Estimated market value
$811,800

