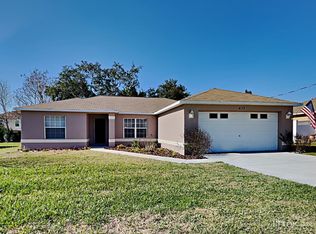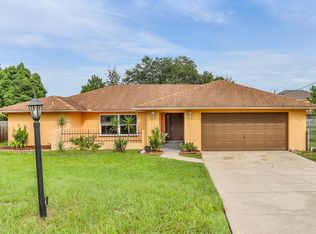Sold for $340,000 on 08/07/23
$340,000
4165 Oasis Ave, Spring Hill, FL 34609
4beds
1,754sqft
Single Family Residence
Built in 2017
10,018.8 Square Feet Lot
$336,100 Zestimate®
$194/sqft
$1,901 Estimated rent
Home value
$336,100
$319,000 - $353,000
$1,901/mo
Zestimate® history
Loading...
Owner options
Explore your selling options
What's special
*HOME FELL THROUGH DUE TO SPOUSAL ISSUES* *HOUSE APPRAISED FHA AND HAD A CLEAN INSPECTION* This 4 bedroom house is a stunning modern ranch style home built in 2017. Upon entering the front door, you are immediately struck by the open floor plan that is designed to maximize the sense of space and openness. The main areas of the house feature vinyl flooring, providing a sleek and modern look while ensuring easy maintenance. Meanwhile, the wet areas like the kitchen and bathrooms have ceramic tiles for added durability and moisture resistance. The living room, dining room, and kitchen flow seamlessly together, creating an ideal space for entertaining guests or spending time with family. The elongated cabinets in the kitchen provide ample storage space and are complemented by stainless steel appliances that are top of the line and superior to those found in most new builds. The spacious back porch is perfect for outdoor entertaining or simply enjoying the beautiful weather. The porch offers ample space for patio furniture and a grill, making it the ideal spot for summer barbecues or family gatherings. The double pane windows throughout the house allow for ample natural light while keeping energy costs low. The main bedroom is an oasis in and of itself. It boasts a large walk-in closet that provides plenty of storage space for clothes, shoes, and other personal items. The bathroom features a separate bathtub and shower, perfect for relaxing after a long day. The three additional bedrooms are also generously sized and feature large closets, providing plenty of storage space for everyone in the family. Finally, the home is equipped with a ring doorbell system, adding an extra layer of security and convenience to your daily life. This 1754 square foot house is better than new, with neutral colors that will allow you to make it your own.
Zillow last checked: 8 hours ago
Listing updated: November 15, 2024 at 07:31pm
Listed by:
Maria Cristina Alonzo 352-515-7299,
Floridas A Team Realty
Bought with:
Maria Cristina Alonzo, SL3404707
Floridas A Team Realty
Source: HCMLS,MLS#: 2230602
Facts & features
Interior
Bedrooms & bathrooms
- Bedrooms: 4
- Bathrooms: 2
- Full bathrooms: 2
Primary bedroom
- Area: 166.65
- Dimensions: 15x11.11
Primary bedroom
- Area: 166.65
- Dimensions: 15x11.11
Bedroom 2
- Area: 130.54
- Dimensions: 12.2x10.7
Bedroom 2
- Area: 130.54
- Dimensions: 12.2x10.7
Bedroom 3
- Area: 117.66
- Dimensions: 11.1x10.6
Bedroom 3
- Area: 117.66
- Dimensions: 11.1x10.6
Bedroom 4
- Area: 120.99
- Dimensions: 11.1x10.9
Bedroom 4
- Area: 120.99
- Dimensions: 11.1x10.9
Kitchen
- Area: 90
- Dimensions: 10x9
Kitchen
- Area: 90
- Dimensions: 10x9
Living room
- Area: 166.65
- Dimensions: 15x11.11
Living room
- Area: 166.65
- Dimensions: 15x11.11
Heating
- Central, Electric
Cooling
- Central Air, Electric
Appliances
- Included: Dishwasher, Disposal, Dryer, Electric Oven, Refrigerator, Washer
Features
- Split Plan
- Flooring: Carpet, Tile, Vinyl
- Has fireplace: Yes
- Fireplace features: Other
Interior area
- Total structure area: 1,754
- Total interior livable area: 1,754 sqft
Property
Parking
- Total spaces: 2
- Parking features: Attached, Garage Door Opener
- Attached garage spaces: 2
Features
- Levels: One
- Stories: 1
- Patio & porch: Patio
Lot
- Size: 10,018 sqft
Details
- Parcel number: R32 323 17 5160 1022 0090
- Zoning: PDP
- Zoning description: Planned Development Project
Construction
Type & style
- Home type: SingleFamily
- Architectural style: Ranch
- Property subtype: Single Family Residence
Materials
- Block, Concrete, Stucco
Condition
- New construction: No
- Year built: 2017
Utilities & green energy
- Sewer: Private Sewer
- Water: Public
- Utilities for property: Cable Available, Electricity Available
Community & neighborhood
Location
- Region: Spring Hill
- Subdivision: Spring Hill Unit 16
Other
Other facts
- Listing terms: Cash,Conventional,FHA,VA Loan
- Road surface type: Paved
Price history
| Date | Event | Price |
|---|---|---|
| 8/7/2023 | Sold | $340,000+0%$194/sqft |
Source: | ||
| 7/7/2023 | Pending sale | $339,999$194/sqft |
Source: | ||
| 6/22/2023 | Listed for sale | $339,999$194/sqft |
Source: | ||
| 5/2/2023 | Pending sale | $339,999$194/sqft |
Source: | ||
| 3/21/2023 | Listed for sale | $339,999+44.7%$194/sqft |
Source: | ||
Public tax history
| Year | Property taxes | Tax assessment |
|---|---|---|
| 2024 | $5,048 +3.4% | $333,458 +4.3% |
| 2023 | $4,880 +1.8% | $319,748 +3% |
| 2022 | $4,795 +19.3% | $310,435 +46.7% |
Find assessor info on the county website
Neighborhood: 34609
Nearby schools
GreatSchools rating
- 3/10Explorer K-8Grades: PK-8Distance: 1.3 mi
- 4/10Frank W. Springstead High SchoolGrades: 9-12Distance: 0.9 mi
Schools provided by the listing agent
- Elementary: Explorer K-8
- Middle: Fox Chapel
- High: Springstead
Source: HCMLS. This data may not be complete. We recommend contacting the local school district to confirm school assignments for this home.
Get a cash offer in 3 minutes
Find out how much your home could sell for in as little as 3 minutes with a no-obligation cash offer.
Estimated market value
$336,100
Get a cash offer in 3 minutes
Find out how much your home could sell for in as little as 3 minutes with a no-obligation cash offer.
Estimated market value
$336,100

