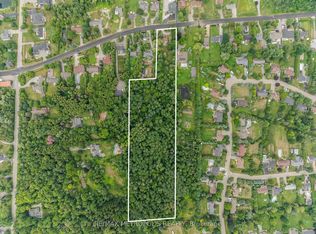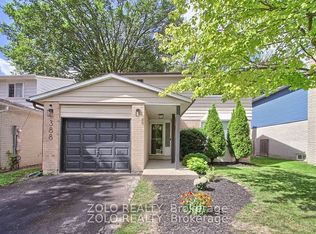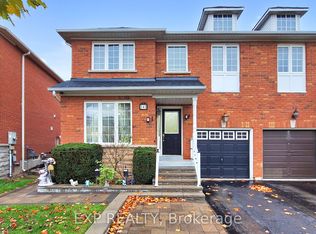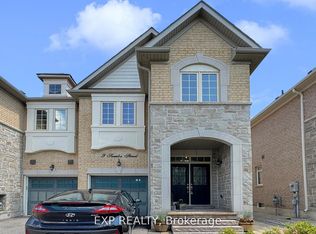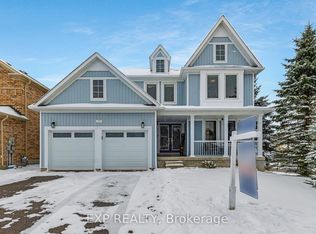PRICED TO SELL!! Welcome to a charming and inviting family home nestled on a serene, tree-lined lot in one of King's most desirable and safe communities. This beautiful property sits on an expansive lot surrounded by mature trees and lush greenery, offering privacy and tranquility for those seeking a peaceful lifestyle. Step inside to discover a tastefully updated interior featuring a contemporary kitchen with high-end stainless steel appliances, a central island, mosaic backsplash, a pantry, and ample cabinetry. The adjoining family-sized dining room is perfect for gatherings, offering picturesque backyard views through large windows that fill the space with natural light. The living room, complete with a cozy wood-burning fireplace, provides a warm and inviting space to relax and entertain. This home boasts three generously sized bedrooms and two full bathrooms, ensuring ample space for the entire family. The sunroom, with its panoramic views of the surrounding landscape, is a delightful spot for morning coffee or evening relaxation. The finished basement adds incredible versatility with a separate entrance, a fully equipped second kitchen, a spacious living area with a charming fireplace, and a modern bathroom. A separate entrance to a basement self-contained suite is ideal for multi-generational living, guests, or rental income. The outdoor space is a nature lover's dream, with a sprawling backyard that backs onto lush greenery, creating a private oasis for outdoor activities and entertaining. The large patio area is perfect for summer barbecues, and the surrounding gardens offer a tranquil retreat. Attic insulation was upgraded along with Green Lawn (1000 sft.). Conveniently located with easy access to major highways, shopping, and some of the best schools in the area, this home combines the charm of country living with the convenience of urban amenities. Don't miss the opportunity to own this exceptional property. Your dream home awaits!
For sale
C$999,998
4165 Lloydtown Aurora Rd, King, ON L7B 0E6
4beds
2baths
Single Family Residence
Built in ----
0.49 Square Feet Lot
$-- Zestimate®
C$--/sqft
C$-- HOA
What's special
Serene tree-lined lotExpansive lotTastefully updated interiorContemporary kitchenHigh-end stainless steel appliancesCentral islandMosaic backsplash
- 280 days |
- 34 |
- 4 |
Zillow last checked: 8 hours ago
Listing updated: December 11, 2025 at 05:42am
Listed by:
EXP REALTY
Source: TRREB,MLS®#: N12006078 Originating MLS®#: Toronto Regional Real Estate Board
Originating MLS®#: Toronto Regional Real Estate Board
Facts & features
Interior
Bedrooms & bathrooms
- Bedrooms: 4
- Bathrooms: 2
Primary bedroom
- Level: Ground
- Dimensions: 3.95 x 3.44
Bedroom 2
- Level: Ground
- Dimensions: 3.45 x 3.02
Bedroom 3
- Level: Ground
- Dimensions: 3.45 x 3.02
Bedroom 4
- Level: Basement
- Dimensions: 4.23 x 3.84
Other
- Level: Basement
- Dimensions: 1.2 x 7.07
Dining room
- Level: Ground
- Dimensions: 3.45 x 2.39
Great room
- Level: Basement
- Dimensions: 6.73 x 3.47
Kitchen
- Level: Basement
- Dimensions: 4.4 x 3.49
Kitchen
- Level: Ground
- Dimensions: 3.6 x 3.65
Laundry
- Level: Basement
- Dimensions: 3.35 x 3.21
Living room
- Level: Ground
- Dimensions: 3.95 x 4.79
Other
- Level: Basement
- Dimensions: 1.26 x 1.8
Sunroom
- Level: Ground
- Dimensions: 1.41 x 7.38
Utility room
- Level: Basement
- Dimensions: 6.3 x 3.35
Heating
- Forced Air, Gas
Cooling
- Central Air
Features
- Flooring: Carpet Free
- Basement: Apartment,Separate Entrance
- Has fireplace: Yes
- Fireplace features: Wood Burning
Interior area
- Living area range: 1100-1500 null
Video & virtual tour
Property
Parking
- Total spaces: 12
- Parking features: Private Triple
- Has garage: Yes
Features
- Patio & porch: Deck, Enclosed
- Exterior features: Controlled Entry, Landscaped, Paved Yard
- Pool features: None
- Has view: Yes
- View description: Clear, Trees/Woods, Panoramic, Garden, Park/Greenbelt
Lot
- Size: 0.49 Square Feet
- Features: Clear View, Greenbelt/Conservation, Level, School, School Bus Route, Place Of Worship, Rectangular Lot
- Topography: Flat
Details
- Additional structures: Garden Shed, Other
- Parcel number: 033840064
Construction
Type & style
- Home type: SingleFamily
- Architectural style: Bungalow
- Property subtype: Single Family Residence
Materials
- Brick, Aluminum Siding
- Foundation: Block
- Roof: Asphalt Shingle
Utilities & green energy
- Sewer: Septic
- Water: Dug Well
Community & HOA
Location
- Region: King
Financial & listing details
- Tax assessed value: C$580,000
- Annual tax amount: C$4,864
- Date on market: 3/7/2025
EXP REALTY
By pressing Contact Agent, you agree that the real estate professional identified above may call/text you about your search, which may involve use of automated means and pre-recorded/artificial voices. You don't need to consent as a condition of buying any property, goods, or services. Message/data rates may apply. You also agree to our Terms of Use. Zillow does not endorse any real estate professionals. We may share information about your recent and future site activity with your agent to help them understand what you're looking for in a home.
Price history
Price history
Price history is unavailable.
Public tax history
Public tax history
Tax history is unavailable.Climate risks
Neighborhood: L7B
Nearby schools
GreatSchools rating
No schools nearby
We couldn't find any schools near this home.
- Loading
