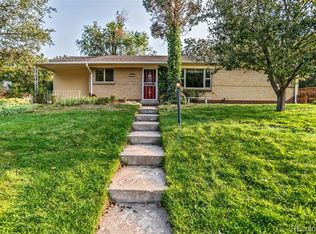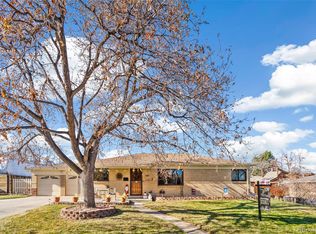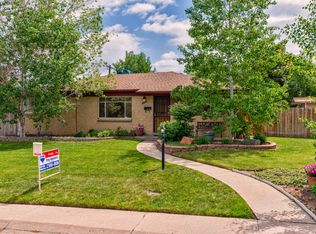Sold for $752,500
$752,500
4165 Ingalls Street, Wheat Ridge, CO 80033
3beds
1,706sqft
Single Family Residence
Built in 1954
9,409 Square Feet Lot
$721,900 Zestimate®
$441/sqft
$2,965 Estimated rent
Home value
$721,900
$679,000 - $772,000
$2,965/mo
Zestimate® history
Loading...
Owner options
Explore your selling options
What's special
Not your typical Wheat Ridge home—this one brings serious space and style. Larger and more open than most in the area, every room feels expansive and inviting. Three oversized bedrooms (yes, all fit a king-sized bed!) and two updated bathrooms make for comfortable, flexible living. Mid-century design elements add character, and the generously sized, wide-open layout makes it a home you can grow into for years to come. The expansive living and dining areas flow effortlessly, creating the perfect setup for entertaining. The thoughtfully designed kitchen blends function and style, featuring a butcher block island, quartz perimeter countertops, stylish open shelving, a distinctive statement backsplash, double ovens, stainless steel appliances, and tons of cabinetry. The adjoining dining space, complete with a built-in bar, is perfect for hosting. The primary suite offers incredible versatility—use it as a massive retreat with an attached office or easily convert it into a second living area. A built-in window seat overlooks the peaceful backyard, and the suite connects to a ¾ bath, walk-in closet, and laundry space. Down the hall, two additional spacious bedrooms and another beautifully updated bathroom complete the home. Sitting on a generous 9,000+ sq ft lot, the private, fully fenced backyard offers space for gardening, entertaining, or simply unwinding. An attached one-car garage and bonus storage shed add convenience, and the outdoor space is ready for your personal touch. Nestled in a vibrant Wheat Ridge neighborhood, this home offers the best of suburban tranquility with urban convenience. A short stroll leads to Randall Park, and nearby Crown Hill Park provides hiking and biking trails. The area is packed with charming dining, shopping, and everyday essentials, plus quick access to major highways makes commuting around Denver or to the mountains a breeze. If you’ve been searching for something with more space, more personality, and more options—this is the one.
Zillow last checked: 8 hours ago
Listing updated: March 31, 2025 at 02:29pm
Listed by:
Kylie Russell 303-521-7165 krussell@livsothebysrealty.com,
LIV Sotheby's International Realty
Bought with:
Lauren Gates, 100038620
The Agency - Denver
Source: REcolorado,MLS#: 4476159
Facts & features
Interior
Bedrooms & bathrooms
- Bedrooms: 3
- Bathrooms: 2
- 3/4 bathrooms: 2
- Main level bathrooms: 2
- Main level bedrooms: 3
Primary bedroom
- Description: Huge Bedroom Or 2nd Living Room With Expansive Window Seat/Storage
- Level: Main
Bedroom
- Description: Large Bedroom, Easily Accomodates A King Bed
- Level: Main
Bedroom
- Description: Another Large Bedroom That Also Would Accomodate A King Sized Bed
- Level: Main
Bathroom
- Level: Main
Bathroom
- Description: Beautifully Updated Bathroom With Glass Shower
- Level: Main
Bonus room
- Description: Currently Used As An Office/Mud Room
- Level: Main
Dining room
- Description: With Custom Built In Bar
- Level: Main
Kitchen
- Description: Wide Open And Remodeled Kitchen With Double Oven And Updated Backsplash, Open Shelving, Updated Cabinetry
- Level: Main
Laundry
- Description: Stackable Laundry Included In 3/4 Bath
- Level: Main
Living room
- Description: Huge Living Room With Wood Feature Wall And Mounted Television
- Level: Main
Heating
- Baseboard, Forced Air
Cooling
- Attic Fan, Central Air
Appliances
- Included: Dishwasher, Disposal, Double Oven, Dryer, Oven, Range, Range Hood, Refrigerator, Washer
- Laundry: In Unit
Features
- Built-in Features, Butcher Counters, Ceiling Fan(s), Eat-in Kitchen, Kitchen Island, No Stairs, Open Floorplan, Primary Suite, Smoke Free, Walk-In Closet(s), Wet Bar
- Flooring: Tile, Vinyl, Wood
- Windows: Bay Window(s)
- Has basement: No
- Common walls with other units/homes: No Common Walls
Interior area
- Total structure area: 1,706
- Total interior livable area: 1,706 sqft
- Finished area above ground: 1,706
Property
Parking
- Total spaces: 1
- Parking features: Concrete, Exterior Access Door
- Attached garage spaces: 1
Features
- Levels: One
- Stories: 1
- Patio & porch: Covered, Front Porch, Patio
- Exterior features: Private Yard, Rain Gutters
- Fencing: Full
Lot
- Size: 9,409 sqft
- Features: Landscaped, Level
Details
- Parcel number: 025400
- Special conditions: Standard
Construction
Type & style
- Home type: SingleFamily
- Property subtype: Single Family Residence
Materials
- Brick
- Roof: Composition
Condition
- Updated/Remodeled
- Year built: 1954
Utilities & green energy
- Sewer: Public Sewer
- Water: Public
Community & neighborhood
Security
- Security features: Carbon Monoxide Detector(s), Smoke Detector(s)
Location
- Region: Wheat Ridge
- Subdivision: Ingalls Terrace
Other
Other facts
- Listing terms: Cash,Conventional,FHA,VA Loan
- Ownership: Individual
Price history
| Date | Event | Price |
|---|---|---|
| 3/31/2025 | Sold | $752,500+8.3%$441/sqft |
Source: | ||
| 3/17/2025 | Pending sale | $695,000$407/sqft |
Source: | ||
| 3/14/2025 | Listed for sale | $695,000+37.4%$407/sqft |
Source: | ||
| 7/15/2020 | Sold | $506,000+0.2%$297/sqft |
Source: Public Record Report a problem | ||
| 6/11/2020 | Pending sale | $505,000$296/sqft |
Source: Re/max Structure #2147444 Report a problem | ||
Public tax history
| Year | Property taxes | Tax assessment |
|---|---|---|
| 2024 | $3,328 +28.9% | $38,068 |
| 2023 | $2,582 -1.4% | $38,068 +31.3% |
| 2022 | $2,617 +11.7% | $28,997 -2.8% |
Find assessor info on the county website
Neighborhood: 80033
Nearby schools
GreatSchools rating
- 5/10Stevens Elementary SchoolGrades: PK-5Distance: 0.6 mi
- 5/10Everitt Middle SchoolGrades: 6-8Distance: 2.3 mi
- 7/10Wheat Ridge High SchoolGrades: 9-12Distance: 2.3 mi
Schools provided by the listing agent
- Elementary: Stevens
- Middle: Everitt
- High: Wheat Ridge
- District: Jefferson County R-1
Source: REcolorado. This data may not be complete. We recommend contacting the local school district to confirm school assignments for this home.
Get a cash offer in 3 minutes
Find out how much your home could sell for in as little as 3 minutes with a no-obligation cash offer.
Estimated market value$721,900
Get a cash offer in 3 minutes
Find out how much your home could sell for in as little as 3 minutes with a no-obligation cash offer.
Estimated market value
$721,900


