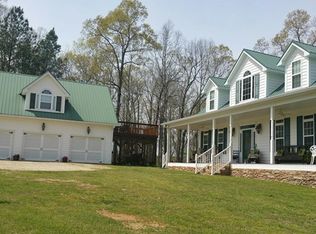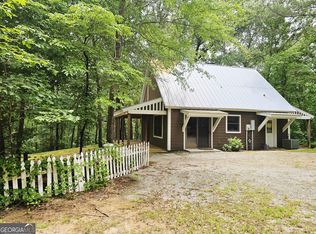WOW... CRAFTSMAN STYLE AT ITS BEST! 10.94 ACRES OF QUIET & PEACEFUL LIVING*OPEN FLOOR PLAN*FORMAL DINING*BREAKFAST NOOK*BRKFST BAR* KEEPING RM* LARGE FAMILY RM W/FP*OFFICE W/FP* MASTER ON MAIN* ADORABLE BATH RM*JACK & JILL BED RM*COVERED SIDE PRCH* COVERED FRT PRCH*SCREEN PRCH*2 CAR GARAGE ATTACHED* LOTS OF WINDOWS*BLT IN OVEN & MICROWAVE* RANGE/OVEN* ISLAND*WOOD CEILINGS*HARDWOOD FLOORS*SOLID DOORS & MANY EXTRAS...DETACHED CARRIAGE GARAGE W/FULL APARTMENT**HARDWOOD FLOORS*KITCHEN*FAMILY RM*BATH & BEDROOM**LOTS OF STORAGE THROUGHOUT! MUST SEE TO BELIEVE..SET YOUR APPOINTMENT TODAY! HEARD COUNTY SCHOOL DISTRICT...
This property is off market, which means it's not currently listed for sale or rent on Zillow. This may be different from what's available on other websites or public sources.


