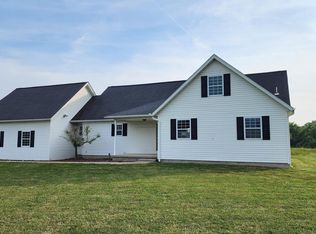Closed
$85,000
4165 E Richview Rd, Woodlawn, IL 62898
2beds
1,216sqft
Single Family Residence
Built in 2000
2 Acres Lot
$108,700 Zestimate®
$70/sqft
$1,108 Estimated rent
Home value
$108,700
$95,000 - $124,000
$1,108/mo
Zestimate® history
Loading...
Owner options
Explore your selling options
What's special
Welcome to your new home, where comfort and convenience meet in the serene setting of Woodlawn School District. This charming residence offers a single-wide manufactured home on a spacious 2-acre lot, complete with an oversized detached 3-car garage. Situated on a generous 2-acre lot, this property offers ample room for outdoor activities, whether it's gardening, hosting gatherings, or simply enjoying the fresh air and peaceful surroundings. Embrace the opportunity to create your own oasis, with plenty of space to personalize according to your preferences. One of the standout features of this property is the oversized detached 3-car garage, which is heated, perfect for car enthusiasts, hobbyists, or those in need of extra storage space, this garage offers both versatility and convenience. With ample room for vehicles, tools, and equipment, it provides an ideal solution to keep your belongings organized and secure. Located within the highly sought-after Woodlawn School District, this home ensures access to quality education and a supportive community. Make this unique property your own, seize the opportunity to enjoy wide open spaces, and create lasting memories in a setting that truly feels like home. Don't miss out on the chance to embrace a simpler, more relaxed lifestyle in the Woodlawn School District. Act now and make this wonderful property yours today.
Zillow last checked: 8 hours ago
Listing updated: February 04, 2026 at 12:00pm
Listing courtesy of:
Sandra Sandweg 618-316-4034,
Keller Williams Pinnacle - MTV
Bought with:
data change rules
Source: MRED as distributed by MLS GRID,MLS#: EB450766
Facts & features
Interior
Bedrooms & bathrooms
- Bedrooms: 2
- Bathrooms: 2
- Full bathrooms: 2
Primary bedroom
- Features: Flooring (Other), Bathroom (Full)
- Level: Main
- Area: 182 Square Feet
- Dimensions: 13x14
Bedroom 2
- Features: Flooring (Other)
- Level: Main
- Area: 198 Square Feet
- Dimensions: 11x18
Dining room
- Features: Flooring (Laminate)
- Level: Main
- Area: 112 Square Feet
- Dimensions: 8x14
Kitchen
- Features: Kitchen (Galley), Flooring (Laminate)
- Level: Main
- Area: 168 Square Feet
- Dimensions: 12x14
Laundry
- Features: Flooring (Vinyl)
- Level: Main
- Area: 25 Square Feet
- Dimensions: 5x5
Living room
- Features: Flooring (Laminate)
- Level: Main
- Area: 196 Square Feet
- Dimensions: 14x14
Heating
- Forced Air, Natural Gas, Propane
Cooling
- Central Air
Appliances
- Included: Range, Refrigerator, Range Hood
Features
- Basement: Egress Window
Interior area
- Total interior livable area: 1,216 sqft
Property
Parking
- Total spaces: 3
- Parking features: Garage Door Opener, Yes, Detached, Oversized, Garage
- Garage spaces: 3
- Has uncovered spaces: Yes
Features
- Patio & porch: Porch, Deck
Lot
- Size: 2 Acres
- Dimensions: 218 x 400
- Features: Level
Details
- Parcel number: 0502100009
Construction
Type & style
- Home type: SingleFamily
- Architectural style: Other
- Property subtype: Single Family Residence
Materials
- Vinyl Siding
- Foundation: Block, Pillar/Post/Pier
Condition
- New construction: No
- Year built: 2000
Utilities & green energy
- Water: Public
Community & neighborhood
Location
- Region: Woodlawn
- Subdivision: None
Other
Other facts
- Listing terms: Conventional
Price history
| Date | Event | Price |
|---|---|---|
| 12/14/2023 | Sold | $85,000-5.5%$70/sqft |
Source: | ||
| 11/13/2023 | Contingent | $89,900$74/sqft |
Source: | ||
| 10/27/2023 | Price change | $89,900-3.3%$74/sqft |
Source: | ||
| 10/13/2023 | Price change | $93,000-6.9%$76/sqft |
Source: | ||
| 9/28/2023 | Listed for sale | $99,900+42.7%$82/sqft |
Source: | ||
Public tax history
| Year | Property taxes | Tax assessment |
|---|---|---|
| 2024 | -- | $28,387 +12.7% |
| 2023 | $1,167 +5% | $25,195 +14% |
| 2022 | $1,111 +4.6% | $22,101 +5% |
Find assessor info on the county website
Neighborhood: 62898
Nearby schools
GreatSchools rating
- 3/10Woodlawn Grade SchoolGrades: PK-8Distance: 4.4 mi
- 9/10Woodlawn High SchoolGrades: 9-12Distance: 4.2 mi
Schools provided by the listing agent
- Elementary: Woodlawn
- Middle: Woodlawn
- High: Woodlawn
Source: MRED as distributed by MLS GRID. This data may not be complete. We recommend contacting the local school district to confirm school assignments for this home.
Get pre-qualified for a loan
At Zillow Home Loans, we can pre-qualify you in as little as 5 minutes with no impact to your credit score.An equal housing lender. NMLS #10287.
