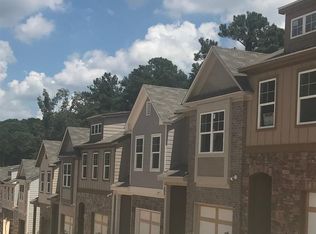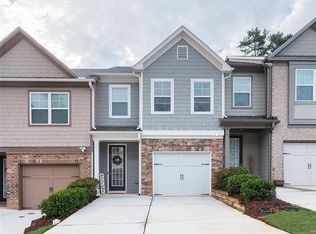Closed
$300,000
4165 Alden Park Dr, Decatur, GA 30035
3beds
1,505sqft
Townhouse
Built in 2017
1,393.92 Square Feet Lot
$272,200 Zestimate®
$199/sqft
$1,943 Estimated rent
Home value
$272,200
$256,000 - $286,000
$1,943/mo
Zestimate® history
Loading...
Owner options
Explore your selling options
What's special
Upgraded and well maintained townhome is ready for you. Boasting a spacious floor plan, this home is perfect for entertaining guests or enjoying cozy family nights. Spacious 3 bedrooms and 2.5 bathrooms. Giving open-concept living and dining area with abundant natural light. Master suite retreat with ensuite bathroom and custom built walk-in closet. Inviting deck within a private fenced back yard. Both convenience and comfort, this home is situated minutes from downtown Decatur. Come see for yourself!
Zillow last checked: 8 hours ago
Listing updated: May 20, 2024 at 01:05pm
Listed by:
Kema Mercier 310-415-3805,
Coldwell Banker Realty
Bought with:
Kyera Perry, 373319
Keller Williams Realty Atl. Partners
Source: GAMLS,MLS#: 10282171
Facts & features
Interior
Bedrooms & bathrooms
- Bedrooms: 3
- Bathrooms: 3
- Full bathrooms: 2
- 1/2 bathrooms: 1
Kitchen
- Features: Breakfast Area, Breakfast Bar, Pantry, Solid Surface Counters
Heating
- Central, Electric
Cooling
- Central Air
Appliances
- Included: Convection Oven, Dishwasher, Disposal, Microwave, Oven/Range (Combo), Stainless Steel Appliance(s)
- Laundry: In Hall, Upper Level
Features
- Bookcases, Double Vanity, High Ceilings, Walk-In Closet(s)
- Flooring: Carpet, Hardwood
- Windows: Double Pane Windows
- Basement: None
- Attic: Pull Down Stairs
- Number of fireplaces: 1
- Fireplace features: Living Room
- Common walls with other units/homes: 2+ Common Walls
Interior area
- Total structure area: 1,505
- Total interior livable area: 1,505 sqft
- Finished area above ground: 1,505
- Finished area below ground: 0
Property
Parking
- Total spaces: 3
- Parking features: Attached, Garage, Garage Door Opener, Off Street
- Has attached garage: Yes
Features
- Levels: Two
- Stories: 2
- Fencing: Back Yard,Fenced,Privacy,Wood
- Has view: Yes
- View description: City
- Body of water: None
Lot
- Size: 1,393 sqft
- Features: Cul-De-Sac, Level, Private
Details
- Parcel number: 15 195 08 143
- Special conditions: As Is
Construction
Type & style
- Home type: Townhouse
- Architectural style: Contemporary,Traditional
- Property subtype: Townhouse
- Attached to another structure: Yes
Materials
- Concrete, Stone
- Foundation: Slab
- Roof: Composition
Condition
- Updated/Remodeled
- New construction: No
- Year built: 2017
Utilities & green energy
- Sewer: Public Sewer
- Water: Public
- Utilities for property: Cable Available, Electricity Available, High Speed Internet, Natural Gas Available, Phone Available, Water Available
Green energy
- Water conservation: Low-Flow Fixtures
Community & neighborhood
Security
- Security features: Carbon Monoxide Detector(s), Smoke Detector(s)
Community
- Community features: Sidewalks, Street Lights, Near Public Transport, Walk To Schools, Near Shopping
Location
- Region: Decatur
- Subdivision: Alden Park
HOA & financial
HOA
- Has HOA: Yes
- HOA fee: $2,400 annually
- Services included: Maintenance Grounds, Trash
Other
Other facts
- Listing agreement: Exclusive Right To Sell
- Listing terms: Cash,Conventional,FHA,VA Loan
Price history
| Date | Event | Price |
|---|---|---|
| 5/17/2024 | Sold | $300,000+1.4%$199/sqft |
Source: | ||
| 4/22/2024 | Pending sale | $295,999$197/sqft |
Source: | ||
| 4/16/2024 | Listed for sale | $295,999+28.7%$197/sqft |
Source: | ||
| 9/25/2023 | Listing removed | -- |
Source: | ||
| 9/24/2021 | Sold | $230,000-4.1%$153/sqft |
Source: Public Record Report a problem | ||
Public tax history
| Year | Property taxes | Tax assessment |
|---|---|---|
| 2025 | -- | $114,480 -0.7% |
| 2024 | $3,390 +25.8% | $115,280 +3% |
| 2023 | $2,694 -1.4% | $111,960 +29.5% |
Find assessor info on the county website
Neighborhood: 30035
Nearby schools
GreatSchools rating
- 7/10Rowland Elementary SchoolGrades: PK-5Distance: 0.9 mi
- 5/10Mary Mcleod Bethune Middle SchoolGrades: 6-8Distance: 1.2 mi
- 3/10Towers High SchoolGrades: 9-12Distance: 1.1 mi
Schools provided by the listing agent
- Elementary: Rowland
- Middle: Mary Mcleod Bethune
- High: Towers
Source: GAMLS. This data may not be complete. We recommend contacting the local school district to confirm school assignments for this home.
Get a cash offer in 3 minutes
Find out how much your home could sell for in as little as 3 minutes with a no-obligation cash offer.
Estimated market value
$272,200

