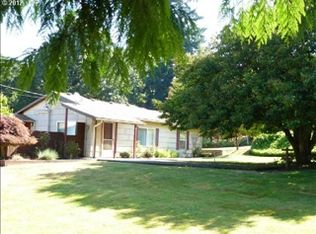In Need of TLC, Investment Opportunity! Family owned home has seen better days, but maybe you are the one that can bring it back! 48x44 shop on just over an Acre, just outside of Downtown Stayton. Basement not included in the square footage. Vaulted ceilings, with lots of natural light. Please Text of Email Listing agent to Schedule a showing!
This property is off market, which means it's not currently listed for sale or rent on Zillow. This may be different from what's available on other websites or public sources.
